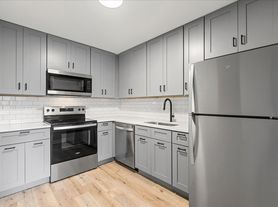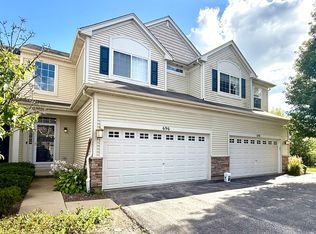Charming 4BR, 2.5BA single-family home in a fantastic location! Bright two-story foyer opens to a vaulted living room with skylights, formal dining room, and an eat-in kitchen with granite countertops, center island, and views of the backyard. The kitchen flows into a cozy family room with fireplace and access to the deck. All bedrooms are upstairs, including a spacious primary suite with cathedral ceiling, walk-in closet, and ensuite bath. First-floor laundry and attached 2-car garage. Recent updates include new main-level flooring and fresh neutral paint throughout. Located in Fremont Elementary & Middle School District and Mundelein High School. Close to I-94, Libertyville Sports Complex, Village Green Golf Course, and Asbury Park.
House for rent
$3,200/mo
1208 Darnell Dr, Mundelein, IL 60060
4beds
1,897sqft
Price may not include required fees and charges.
Singlefamily
Available now
Cats, dogs OK
Central air
Gas dryer hookup laundry
2 Attached garage spaces parking
Natural gas, forced air, fireplace
What's special
Center islandCozy family roomFirst-floor laundryFresh neutral paintViews of the backyardEat-in kitchenNew main-level flooring
- 57 days |
- -- |
- -- |
Travel times
Looking to buy when your lease ends?
With a 6% savings match, a first-time homebuyer savings account is designed to help you reach your down payment goals faster.
Offer exclusive to Foyer+; Terms apply. Details on landing page.
Facts & features
Interior
Bedrooms & bathrooms
- Bedrooms: 4
- Bathrooms: 3
- Full bathrooms: 2
- 1/2 bathrooms: 1
Heating
- Natural Gas, Forced Air, Fireplace
Cooling
- Central Air
Appliances
- Included: Dishwasher, Disposal, Dryer, Microwave, Range, Refrigerator, Stove, Washer
- Laundry: Gas Dryer Hookup, In Unit, Main Level, Washer Hookup
Features
- Cathedral Ceiling(s), Granite Counters, Walk In Closet
- Flooring: Laminate
- Has fireplace: Yes
Interior area
- Total interior livable area: 1,897 sqft
Property
Parking
- Total spaces: 2
- Parking features: Attached, Garage, Covered
- Has attached garage: Yes
- Details: Contact manager
Features
- Stories: 2
- Exterior features: Asphalt, Attached, Cathedral Ceiling(s), Deck, Family Room, Flooring: Laminate, Garage, Garage Door Opener, Gas Dryer Hookup, Gas Starter, Granite Counters, Heating system: Forced Air, Heating: Gas, In Unit, Main Level, No Disability Access, No additional rooms, On Site, Pets - Cats OK, Deposit Required, Dogs OK, Size Limit, Roof Type: Asphalt, School Bus, Screens, Skylight(s), Walk In Closet, Washer Hookup
Details
- Parcel number: 1013115035
Construction
Type & style
- Home type: SingleFamily
- Property subtype: SingleFamily
Materials
- Roof: Asphalt
Condition
- Year built: 1996
Community & HOA
Location
- Region: Mundelein
Financial & listing details
- Lease term: 12 Months
Price history
| Date | Event | Price |
|---|---|---|
| 8/20/2025 | Listed for rent | $3,200-1.5%$2/sqft |
Source: MRED as distributed by MLS GRID #12450904 | ||
| 8/20/2025 | Listing removed | $3,250$2/sqft |
Source: MRED as distributed by MLS GRID #12412246 | ||
| 7/10/2025 | Listed for rent | $3,250+10.2%$2/sqft |
Source: MRED as distributed by MLS GRID #12412246 | ||
| 6/14/2024 | Listing removed | -- |
Source: MRED as distributed by MLS GRID #11884328 | ||
| 5/7/2024 | Price change | $2,950-13.2%$2/sqft |
Source: MRED as distributed by MLS GRID #11884328 | ||

