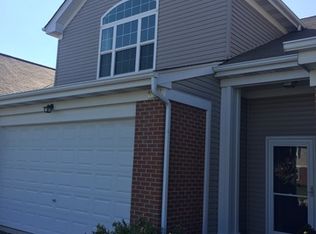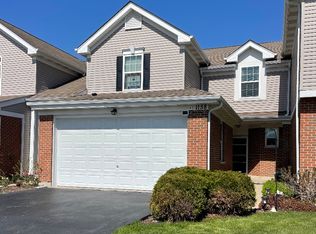Closed
$272,500
1208 Draper Rd, McHenry, IL 60050
3beds
1,767sqft
Townhouse, Single Family Residence
Built in 2021
1,200 Square Feet Lot
$298,700 Zestimate®
$154/sqft
$2,529 Estimated rent
Home value
$298,700
$284,000 - $314,000
$2,529/mo
Zestimate® history
Loading...
Owner options
Explore your selling options
What's special
Stunning newer construction townhome with 3 bedrooms and 2.5 baths. Featuring an open concept main floor plan - kitchen with island is adjacent to the spacious great room / dining room combo with quick access onto rear patio that overlooks large common yard. Luxurious dark 42' cabinets, pantry, spacious center island, Quartz countertops and GE stainless steel appliances. The primary suite features a walk-in closet + a primary bath with raised height cabinets, quartz vanity with undermount bowl, fiberglass walk-in shower with clear glass door, brushed nickel trim + linen closet. You have the convenience of your home being smart ready - already including smart thermostat and locks. Legend Lakes Community is sought after for its walking and bike paths, ponds, parks, baseball, soccer & basketball fields and a fire station built right within the community providing the ultimate in safety. See this townhome ASAP before its gone!
Zillow last checked: 8 hours ago
Listing updated: April 05, 2024 at 04:39pm
Listing courtesy of:
Michael Scanlon 888-574-9405,
eXp Realty,
Jake Fugman,
eXp Realty
Bought with:
Michelle Gassensmith
Compass
Source: MRED as distributed by MLS GRID,MLS#: 11965944
Facts & features
Interior
Bedrooms & bathrooms
- Bedrooms: 3
- Bathrooms: 3
- Full bathrooms: 2
- 1/2 bathrooms: 1
Primary bedroom
- Features: Flooring (Carpet), Bathroom (Full)
- Level: Second
- Area: 195 Square Feet
- Dimensions: 15X13
Bedroom 2
- Features: Flooring (Carpet)
- Level: Second
- Area: 144 Square Feet
- Dimensions: 12X12
Bedroom 3
- Features: Flooring (Carpet)
- Level: Second
- Area: 110 Square Feet
- Dimensions: 11X10
Dining room
- Features: Flooring (Wood Laminate)
- Level: Main
- Area: 90 Square Feet
- Dimensions: 10X9
Family room
- Features: Flooring (Wood Laminate)
- Level: Main
- Area: 280 Square Feet
- Dimensions: 20X14
Kitchen
- Features: Kitchen (Eating Area-Table Space, Island, Pantry-Closet, Pantry, SolidSurfaceCounter), Flooring (Wood Laminate)
- Level: Main
- Area: 150 Square Feet
- Dimensions: 15X10
Laundry
- Features: Flooring (Vinyl)
- Level: Second
- Area: 54 Square Feet
- Dimensions: 6X9
Heating
- Natural Gas, Forced Air
Cooling
- Central Air
Appliances
- Included: Range, Microwave, Dishwasher, Refrigerator, Disposal, Humidifier
- Laundry: In Unit
Features
- Walk-In Closet(s), High Ceilings
- Flooring: Carpet
- Basement: None
Interior area
- Total structure area: 0
- Total interior livable area: 1,767 sqft
Property
Parking
- Total spaces: 2
- Parking features: Asphalt, On Site, Garage Owned, Attached, Garage
- Attached garage spaces: 2
Accessibility
- Accessibility features: No Disability Access
Lot
- Size: 1,200 sqft
- Dimensions: 20X60
Details
- Parcel number: 0933105013
- Special conditions: None
Construction
Type & style
- Home type: Townhouse
- Property subtype: Townhouse, Single Family Residence
Materials
- Vinyl Siding, Brick
- Foundation: Concrete Perimeter
- Roof: Asphalt
Condition
- New construction: No
- Year built: 2021
Utilities & green energy
- Sewer: Public Sewer
- Water: Public
Community & neighborhood
Location
- Region: Mchenry
- Subdivision: Legend Lakes
HOA & financial
HOA
- Has HOA: Yes
- HOA fee: $186 monthly
- Services included: Lawn Care, Snow Removal
Other
Other facts
- Listing terms: Conventional
- Ownership: Fee Simple w/ HO Assn.
Price history
| Date | Event | Price |
|---|---|---|
| 4/5/2024 | Sold | $272,500-2.5%$154/sqft |
Source: | ||
| 3/1/2024 | Contingent | $279,500$158/sqft |
Source: | ||
| 2/22/2024 | Price change | $279,500-2.1%$158/sqft |
Source: | ||
| 2/6/2024 | Price change | $285,500-3.2%$162/sqft |
Source: | ||
| 1/23/2024 | Listed for sale | $295,000$167/sqft |
Source: | ||
Public tax history
| Year | Property taxes | Tax assessment |
|---|---|---|
| 2024 | $7,472 -14.6% | $88,334 -6.8% |
| 2023 | $8,755 +4.8% | $94,772 +7.8% |
| 2022 | $8,352 | $87,923 |
Find assessor info on the county website
Neighborhood: 60050
Nearby schools
GreatSchools rating
- 5/10Riverwood Elementary SchoolGrades: K-5Distance: 1.4 mi
- 5/10Parkland SchoolGrades: 6-8Distance: 1.1 mi
Schools provided by the listing agent
- Elementary: Valley View Elementary School
- Middle: Parkland Middle School
- High: Mchenry Campus
- District: 15
Source: MRED as distributed by MLS GRID. This data may not be complete. We recommend contacting the local school district to confirm school assignments for this home.

Get pre-qualified for a loan
At Zillow Home Loans, we can pre-qualify you in as little as 5 minutes with no impact to your credit score.An equal housing lender. NMLS #10287.
Sell for more on Zillow
Get a free Zillow Showcase℠ listing and you could sell for .
$298,700
2% more+ $5,974
With Zillow Showcase(estimated)
$304,674
