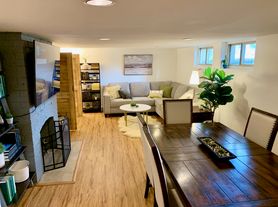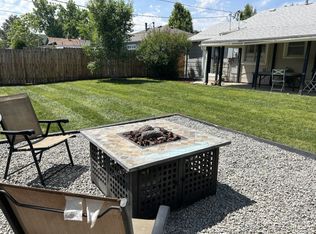Visit our website for a video tour
Live LUX near Platt Park! This South Denver single-family home offers 3 floors of living. The 1st floor has a guest bedroom with its own separate entrance and ensuite full bathroom. The 2nd floor is open concept offering tall ceilings and large windows that flood the area with natural sunlight. The kitchen has ample cabinet storage space and a gas range. There is also a powder room and bedroom/office on the 2nd floor. The 3rd floor offers a 3rd bedroom, full bathroom, laundry, and the primary with a walk-in closet and ensuite 5-piece bathroom. Bonus features include an elevator, wine cooler, rooftop deck with garden beds and mountain views, and an attached 2-car garage. The home is walking distance to Denver's beloved South Pearl Street, providing fine dining, coffee, boutique shopping, and the popular South Pearl Farmer's Market just steps from your front door. Near University of Denver and AdventHealth Porter, and biking distance to Wash Park and South Broadway for additional dining, entertainment, and shopping options. Quick access to I-25. *We require at least a ten (10) business day buffer from lease signing to move-in, regardless of the unit availability date. Pets are negotiable. $200 lease administration fee. There is a flat water, sewer, trash, recycling, and Denver sidewalk reimbursement fee due with rent each month. 675+ credit score. Portable Tenant Screening Reports: 1) You have the right to provide Landlord with a Portable Tenant Screening Report that is not more than 30 days old, as defined in 38-12-902(2.5), Colorado Revised Statutes; and 2) If you provide Landlord with a Portable Tenant Screening Report, as defined in 38-12-902(2.5), Colorado Revised Statutes, the Landlord is prohibited from: a) charging you a rental application fee; or b) charging you a fee for Landlord to access or use the Portable Tenant Screening Report. License # 2025-BFN-0021272
House for rent
$4,900/mo
1208 E Asbury Ave, Denver, CO 80210
4beds
2,187sqft
Price may not include required fees and charges.
Singlefamily
Available Fri Oct 17 2025
Cats, dogs OK
Central air
In unit laundry
2 Attached garage spaces parking
-- Heating
What's special
Mountain viewsGarden bedsSeparate entranceRooftop deckGas rangeNatural sunlightAmple cabinet storage space
- 16 days
- on Zillow |
- -- |
- -- |
Travel times
Looking to buy when your lease ends?
Consider a first-time homebuyer savings account designed to grow your down payment with up to a 6% match & 3.83% APY.
Facts & features
Interior
Bedrooms & bathrooms
- Bedrooms: 4
- Bathrooms: 4
- Full bathrooms: 3
- 1/2 bathrooms: 1
Cooling
- Central Air
Appliances
- Included: Dishwasher, Dryer, Microwave, Oven, Range, Refrigerator, Washer
- Laundry: In Unit
Features
- High Ceilings, Kitchen Island, Open Floorplan, Walk In Closet, Walk-In Closet(s)
Interior area
- Total interior livable area: 2,187 sqft
Video & virtual tour
Property
Parking
- Total spaces: 2
- Parking features: Attached, Covered
- Has attached garage: Yes
- Details: Contact manager
Features
- Exterior features: High Ceilings, In Unit, Kitchen Island, Open Floorplan, Rooftop, View Type: Mountain(s), Walk In Closet, Walk-In Closet(s), Wine Cooler
Details
- Parcel number: 0526209051000
Construction
Type & style
- Home type: SingleFamily
- Property subtype: SingleFamily
Condition
- Year built: 2017
Community & HOA
Location
- Region: Denver
Financial & listing details
- Lease term: 12 Months
Price history
| Date | Event | Price |
|---|---|---|
| 9/18/2025 | Listed for rent | $4,900-5.8%$2/sqft |
Source: REcolorado #2350125 | ||
| 9/10/2025 | Listing removed | $5,200$2/sqft |
Source: Zillow Rentals | ||
| 7/1/2025 | Price change | $5,200-5.5%$2/sqft |
Source: Zillow Rentals | ||
| 5/13/2025 | Listed for rent | $5,500$3/sqft |
Source: Zillow Rentals | ||
| 3/25/2022 | Sold | $1,250,000$572/sqft |
Source: Public Record | ||

