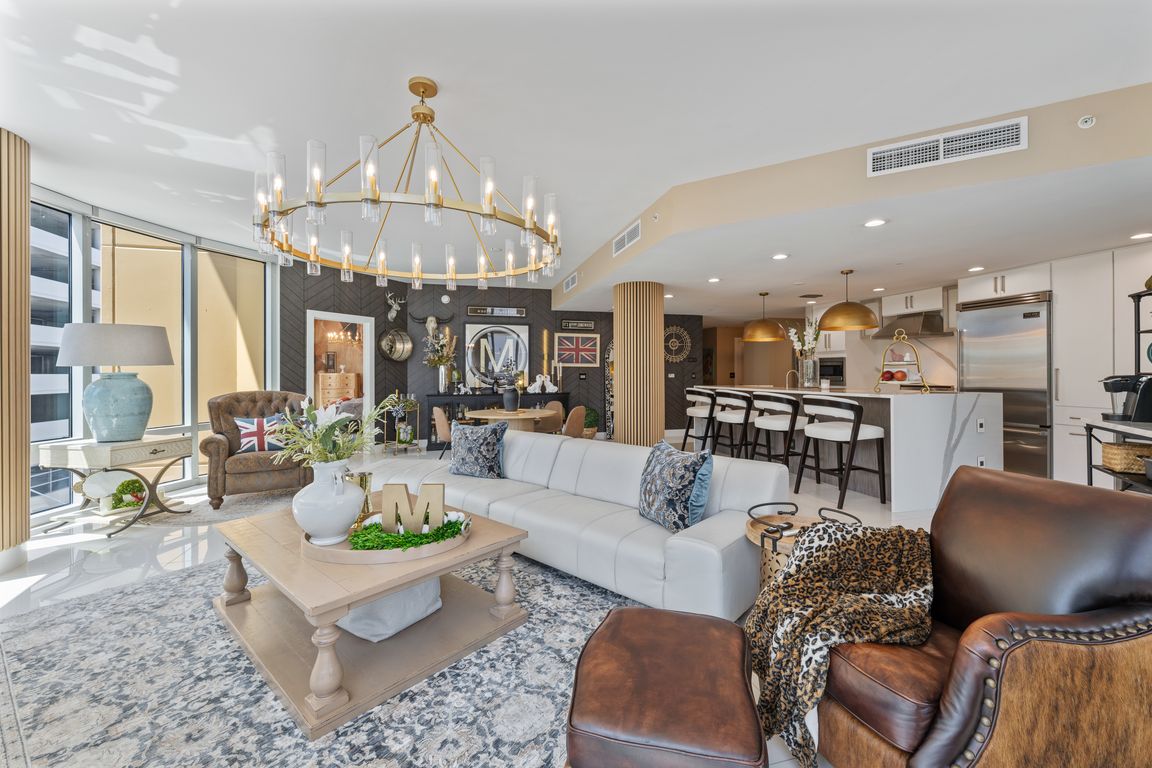
For sale
$999,900
2beds
2,169sqft
1208 E Kennedy Blvd UNIT 410, Tampa, FL 33602
2beds
2,169sqft
Condominium
Built in 2007
2 Attached garage spaces
$461 price/sqft
$2,086 monthly HOA fee
What's special
Corner residenceTwo primary-style suitesSplit-bedroom layoutPrivate terracesExpansive floor planCustom dry barCovered outdoor social areas
Discover a one-of-a-kind urban sanctuary in the largest corner residence at Grand Central at Kennedy, positioned in downtown Tampa. This professionally designed home offers an expansive floor plan that combines stunning aesthetics with ultimate functionality. The chef’s kitchen is a masterpiece, boasting custom Wellborn cabinets, a massive quartz island with double ...
- 24 days
- on Zillow |
- 1,241 |
- 37 |
Source: Stellar MLS,MLS#: TB8416582 Originating MLS: Suncoast Tampa
Originating MLS: Suncoast Tampa
Travel times
Living Room
Kitchen
Dining Room
Primary Bedroom
Primary Bathroom
Balcony
Bedroom
Bathroom
Dry Bar
Bathroom
Zillow last checked: 7 hours ago
Listing updated: August 21, 2025 at 11:47am
Listing Provided by:
Paul DeSantis, PA 813-439-4816,
PREMIER SOTHEBYS INTL REALTY 813-217-5288,
Chris Curran 727-560-0638,
PREMIER SOTHEBYS INTL REALTY
Source: Stellar MLS,MLS#: TB8416582 Originating MLS: Suncoast Tampa
Originating MLS: Suncoast Tampa

Facts & features
Interior
Bedrooms & bathrooms
- Bedrooms: 2
- Bathrooms: 3
- Full bathrooms: 2
- 1/2 bathrooms: 1
Rooms
- Room types: Great Room, Storage Rooms
Primary bedroom
- Features: Walk-In Closet(s)
- Level: First
- Area: 460 Square Feet
- Dimensions: 20x23
Bedroom 2
- Features: Walk-In Closet(s)
- Level: First
- Area: 224 Square Feet
- Dimensions: 14x16
Foyer
- Level: First
- Area: 60 Square Feet
- Dimensions: 5x12
Great room
- Level: First
- Area: 630 Square Feet
- Dimensions: 21x30
Kitchen
- Level: First
- Area: 240 Square Feet
- Dimensions: 12x20
Heating
- Central, Exhaust Fan
Cooling
- Central Air
Appliances
- Included: Dishwasher, Disposal, Dryer, Microwave, Range, Range Hood, Refrigerator, Washer, Wine Refrigerator
- Laundry: In Kitchen, Inside
Features
- Built-in Features, Ceiling Fan(s), Kitchen/Family Room Combo, Open Floorplan, Solid Wood Cabinets, Split Bedroom, Stone Counters, Thermostat, Walk-In Closet(s)
- Flooring: Porcelain Tile
- Windows: Double Pane Windows, Storm Window(s), Tinted Windows, Window Treatments
- Has fireplace: No
- Common walls with other units/homes: Corner Unit,End Unit
Interior area
- Total structure area: 2,169
- Total interior livable area: 2,169 sqft
Video & virtual tour
Property
Parking
- Total spaces: 2
- Parking features: Assigned, Common, Covered, Driveway, Ground Level, Oversized, Split Garage, Workshop in Garage
- Attached garage spaces: 2
- Has uncovered spaces: Yes
Features
- Levels: One
- Stories: 1
- Patio & porch: Covered
- Exterior features: Balcony, Lighting, Sidewalk, Storage
- Pool features: Deck, Gunite, Heated, In Ground, Lap, Lighting, Outside Bath Access
- Has spa: Yes
- Spa features: Heated, In Ground
- Has view: Yes
- View description: City
Lot
- Size: 4 Square Feet
- Features: City Lot, Level, Near Public Transit, Sidewalk
Details
- Additional structures: Cabana, Storage
- Parcel number: A19291998Y00000000104.E
- Zoning: CD-2
- Special conditions: None
Construction
Type & style
- Home type: Condo
- Property subtype: Condominium
Materials
- Block
- Foundation: Slab
- Roof: Built-Up
Condition
- New construction: No
- Year built: 2007
Utilities & green energy
- Sewer: Public Sewer
- Water: Public
- Utilities for property: BB/HS Internet Available, Cable Connected, Electricity Connected, Natural Gas Connected, Public, Sewer Connected, Street Lights, Water Connected
Community & HOA
Community
- Features: Clubhouse, Community Mailbox, Fitness Center, Gated Community - Guard, Park, Pool, Sidewalks
- Security: Closed Circuit Camera(s), Fire Alarm, Fire Sprinkler System, Gated Community, Key Card Entry, Security Gate, Smoke Detector(s)
- Subdivision: GRAND CENTRAL AT KENNEDY
HOA
- Has HOA: Yes
- Amenities included: Clubhouse, Elevator(s), Gated, Park, Pool, Recreation Facilities, Security, Spa/Hot Tub
- Services included: 24-Hour Guard, Community Pool, Maintenance Structure, Maintenance Grounds, Manager, Pool Maintenance, Recreational Facilities, Security, Sewer, Trash, Water
- HOA fee: $2,086 monthly
- HOA name: First Service Residential
- HOA phone: 813-787-5310
- Pet fee: $0 monthly
Location
- Region: Tampa
Financial & listing details
- Price per square foot: $461/sqft
- Tax assessed value: $662,818
- Annual tax amount: $13,540
- Date on market: 8/12/2025
- Listing terms: Cash,Conventional,VA Loan
- Ownership: Condominium
- Total actual rent: 0
- Electric utility on property: Yes
- Road surface type: Paved