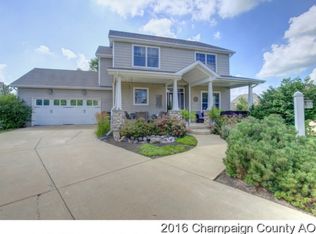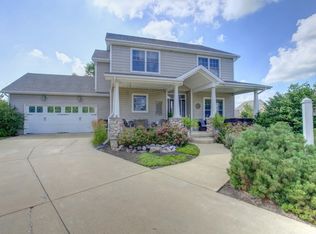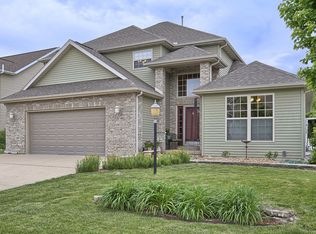If you value a private backyard and living in Mahomet's Thornewood subdivision, then this could be your next home. Prairie style roof, open floor plan, and hardwoods throughout main level. Foyer features two story entry. Office/den located on first floor. Kitchen and gathering room have views of the fenced backyard with stone patio. Upstairs features 3 bedrooms and the large 4th bedroom is in the lower level. The basement also includes full bathroom, family, and game rooms. Master features walk-in closet, spacious master bath and backyard views.
This property is off market, which means it's not currently listed for sale or rent on Zillow. This may be different from what's available on other websites or public sources.



