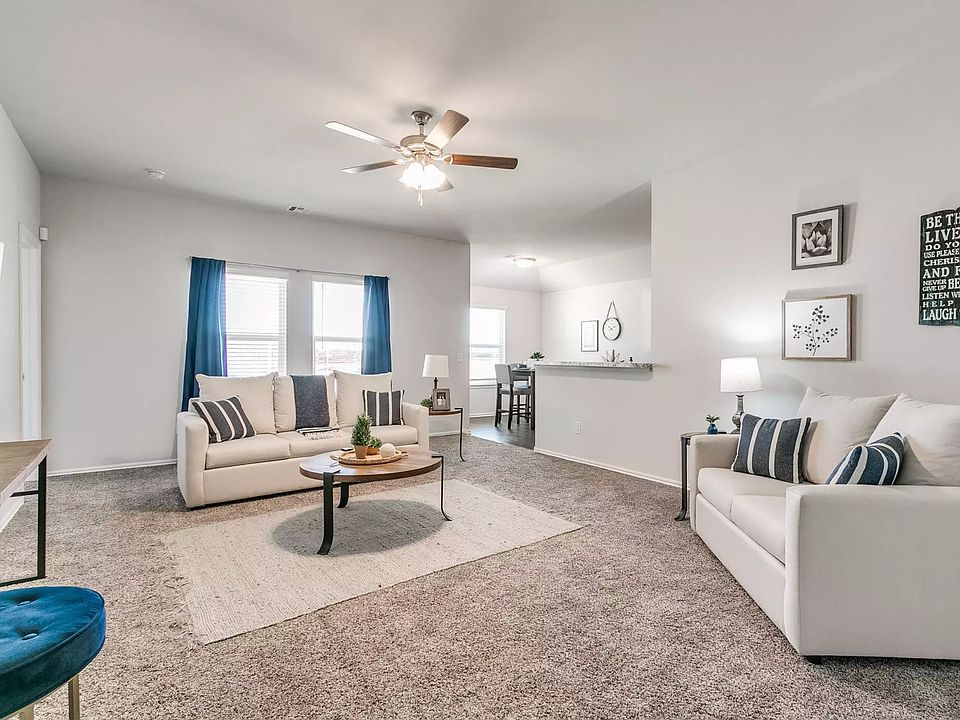Introducing the Abingdon floorplan, a spacious and open design that blends style, practicality, and comfort. This home features a large kitchen island perfect for cooking and entertaining, and the flowing layout creates an inviting space for both relaxation and socializing with family and friends. Located in Wild Horse Canyon, Colony Fine Homes' newest community in Mustang, this neighborhood offers stunning views, easy access to dining, shopping, and recreation. Situated within the highly-rated Mustang School District, schools are just minutes away, and Walmart, Lowe’s, and Atwoods are all less than 3 minutes from home. The Abingdon floorplan is perfect for wider lots, with a charming covered front porch and a spacious covered back patio, ideal for outdoor gatherings. Step inside to a bright, open-concept layout, featuring a utility room conveniently connected to the garage, making chores easier and minimizing mess. This home is not just visually stunning, but also built for energy efficiency and structural integrity, ensuring long-term comfort and safety. Notable features include tornado-resistant safety features, a tankless water heater, freeze-proof exterior water spigots, and high-quality Uponor Aquapex tubing for added durability and peace of mind. Wild Horse Canyon is tucked off Sara Rd., offering a peaceful yet convenient location. With schools, shopping, dining, and recreation all nearby, this community is the perfect place to call home. Don’t miss out on this exceptional home—schedule a showing today! Here is the model home address so you can locate the community: 920 S Blackjack Lane, Mustang, OK 73064 Community is located right behind Atwoods in Mustang.
New construction
$239,990
1208 E Ruger Ln, Mustang, OK 73064
3beds
1,333sqft
Single Family Residence
Built in 2025
7,200.47 Square Feet Lot
$-- Zestimate®
$180/sqft
$25/mo HOA
What's special
Charming covered front porchFlowing layoutBright open-concept layoutSpacious covered back patioLarge kitchen islandStunning views
Call: (405) 689-9332
- 10 days |
- 65 |
- 2 |
Zillow last checked: 8 hours ago
Listing updated: 14 hours ago
Listed by:
John Burris 405-229-7504,
Central Oklahoma Real Estate
Source: MLSOK/OKCMAR,MLS#: 1200973
Travel times
Schedule tour
Select your preferred tour type — either in-person or real-time video tour — then discuss available options with the builder representative you're connected with.
Facts & features
Interior
Bedrooms & bathrooms
- Bedrooms: 3
- Bathrooms: 2
- Full bathrooms: 2
Heating
- Central
Cooling
- Has cooling: Yes
Appliances
- Included: Dishwasher, Gas Oven, Gas Range
- Laundry: Laundry Room
Features
- Flooring: Carpet, Laminate
- Windows: Double Pane, Low-Emissivity Windows
- Has fireplace: No
- Fireplace features: None
Interior area
- Total structure area: 1,333
- Total interior livable area: 1,333 sqft
Property
Parking
- Total spaces: 2
- Parking features: Concrete
- Garage spaces: 2
Features
- Levels: One
- Stories: 1
- Patio & porch: Patio
Lot
- Size: 7,200.47 Square Feet
- Features: Interior Lot
Details
- Parcel number: 1208ERuger73064
- Special conditions: Owner Associate
Construction
Type & style
- Home type: SingleFamily
- Architectural style: Traditional
- Property subtype: Single Family Residence
Materials
- Brick & Frame
- Foundation: Slab
- Roof: Composition
Condition
- New construction: Yes
- Year built: 2025
Details
- Builder name: Colony Fine Homes
- Warranty included: Yes
Community & HOA
Community
- Subdivision: Wild Horse Canyon
HOA
- Has HOA: Yes
- Services included: Greenbelt
- HOA fee: $300 annually
Location
- Region: Mustang
Financial & listing details
- Price per square foot: $180/sqft
- Date on market: 11/11/2025
- Electric utility on property: Yes
About the community
Wild Horse Canyon is Colony Fine Homes' newest community in Mustang. Located just to the southeast of Mustang proper, this beautiful neighborhood boasts gorgeous views, a welcoming community, and nearby conveniences like diverse restaurant options, popular shopping areas, and family-friendly recreation. Find your new home from Oklahoma home builder Colony Fine Homes.
Source: Colony Fine Homes

