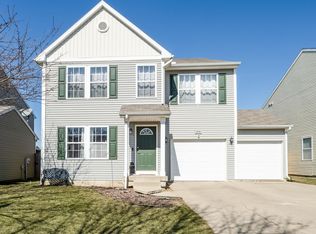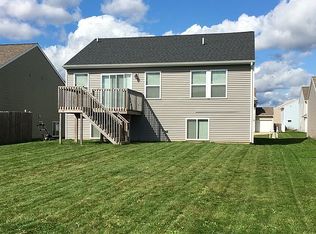Sold
Zestimate®
$240,000
1208 Ellery Grove Ct, Vicksburg, MI 49097
3beds
1,635sqft
Single Family Residence
Built in 2010
6,098.4 Square Feet Lot
$240,000 Zestimate®
$147/sqft
$2,376 Estimated rent
Home value
$240,000
$228,000 - $252,000
$2,376/mo
Zestimate® history
Loading...
Owner options
Explore your selling options
What's special
Adorable, Well-Kept Home in a Wonderful Community. Welcome to this adorable and modest home built in 2010, which has been well-maintained since. This home offers a perfect blend of cozy comfort and modern updates, making it truly move-in ready. Fresh paint, new luxury vinyl plank (LVP) flooring, and updated appliances add to its charm, while the tidy, well-kept spaces reflect the care of the current homeowner.
This three-bedroom, two-bathroom home in the Vicksburg School District features a primary bedroom with an en-suite bathroom on the main level. The open-concept main floor features vaulted ceilings and great natural light. The lower level includes a family room, two additional bedrooms, a full bathroom, and a laundry/utility room. A two-car attached garage provides extra storage, and the spacious backyard is partially fenced in.
Nestled in a welcoming neighborhood, you'll find amenities including lighted walking trails, a great clubhouse and meeting room for hosting events, a large resort-style pool, a pavilion picnic area with grill, a pond, and a playground. It's the kind of place where great neighbors make you feel right at home - whether you're a first-time buyer, downsizing, or growing your family.
This home isn't just a house - it's a place to put down roots and feel part of a thriving community.
Zillow last checked: 8 hours ago
Listing updated: October 31, 2025 at 09:44am
Listed by:
Joe A Richards 269-910-3125,
Keller Williams Kalamazoo Market Center,
Amanda L Clark-Richards 616-402-8473,
Keller Williams Kalamazoo Market Center
Bought with:
Brenda L Bagwell
eXp Realty LLC
Source: MichRIC,MLS#: 25031173
Facts & features
Interior
Bedrooms & bathrooms
- Bedrooms: 3
- Bathrooms: 2
- Full bathrooms: 2
- Main level bedrooms: 1
Dining room
- Description: Formal
Heating
- Forced Air
Cooling
- Central Air
Appliances
- Included: Dishwasher, Dryer, Microwave, Range, Refrigerator, Washer
- Laundry: Laundry Room, Lower Level
Features
- Basement: Daylight
- Has fireplace: No
Interior area
- Total structure area: 885
- Total interior livable area: 1,635 sqft
Property
Parking
- Total spaces: 2
- Parking features: Attached
- Garage spaces: 2
Features
- Stories: 2
- Pool features: Association
Lot
- Size: 6,098 sqft
- Dimensions: 125.28 x 50
- Features: Sidewalk, Shrubs/Hedges
Details
- Parcel number: 391411240030
Construction
Type & style
- Home type: SingleFamily
- Property subtype: Single Family Residence
Materials
- Vinyl Siding
- Roof: Composition
Condition
- New construction: No
- Year built: 2010
Utilities & green energy
- Sewer: Public Sewer
- Water: Public
Community & neighborhood
Location
- Region: Vicksburg
- Subdivision: Centennial
HOA & financial
HOA
- Has HOA: Yes
- HOA fee: $150 quarterly
- Amenities included: Clubhouse, Meeting Room, Playground, Pool, Other
- Services included: Other
Other
Other facts
- Listing terms: Cash,FHA,VA Loan,USDA Loan,MSHDA,Conventional
Price history
| Date | Event | Price |
|---|---|---|
| 10/31/2025 | Sold | $240,000-3.4%$147/sqft |
Source: | ||
| 9/19/2025 | Pending sale | $248,500$152/sqft |
Source: | ||
| 8/22/2025 | Price change | $248,500-0.6%$152/sqft |
Source: | ||
| 6/26/2025 | Listed for sale | $250,000+64.5%$153/sqft |
Source: | ||
| 11/1/2018 | Sold | $152,000-1.9%$93/sqft |
Source: Public Record | ||
Public tax history
| Year | Property taxes | Tax assessment |
|---|---|---|
| 2025 | $3,960 +4.6% | $107,600 +8.5% |
| 2024 | $3,787 | $99,200 +10.2% |
| 2023 | -- | $90,000 +9% |
Find assessor info on the county website
Neighborhood: 49097
Nearby schools
GreatSchools rating
- 4/10Sunset Lake Elementary SchoolGrades: PK-5Distance: 1.2 mi
- 5/10Vicksburg Middle SchoolGrades: 6-8Distance: 1.9 mi
- 10/10Vicksburg High SchoolGrades: 9-12Distance: 2.1 mi
Schools provided by the listing agent
- Elementary: Sunset Lake Elementary School
- Middle: Vicksburg Middle School
- High: Vicksburg High School
Source: MichRIC. This data may not be complete. We recommend contacting the local school district to confirm school assignments for this home.

Get pre-qualified for a loan
At Zillow Home Loans, we can pre-qualify you in as little as 5 minutes with no impact to your credit score.An equal housing lender. NMLS #10287.
Sell for more on Zillow
Get a free Zillow Showcase℠ listing and you could sell for .
$240,000
2% more+ $4,800
With Zillow Showcase(estimated)
$244,800
