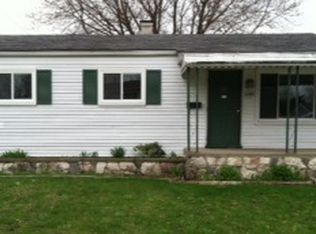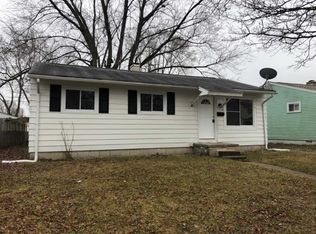Sold
$217,000
1208 Fall River Rd, Ypsilanti, MI 48198
3beds
1,170sqft
Single Family Residence
Built in 1955
6,098.4 Square Feet Lot
$220,800 Zestimate®
$185/sqft
$1,802 Estimated rent
Home value
$220,800
$199,000 - $245,000
$1,802/mo
Zestimate® history
Loading...
Owner options
Explore your selling options
What's special
Situated just northeast of Depot Town, this 3 bedroom, 1 bathroom bungalow is a fantastic starter home or investment property. The floor features beautiful, original hardwood floors, large kitchen, 2 nicely sized bedrooms, and updated full bathroom. Rounding out the main floor is an incredible 3 season room off the kitchen for additional living space and entertaining. The upstairs of the home features a bonus living area and large, carpeted bedroom. The exterior of this home features an amazing front porch, one car garage, and fully fenced back yard.
Zillow last checked: 8 hours ago
Listing updated: September 30, 2025 at 07:13am
Listed by:
Darin DeWeese 248-330-7645,
The Agency Hall & Hunter
Bought with:
Maria Sheler-Edwards, 6501423346
Real Estate One Inc
Source: MichRIC,MLS#: 25042599
Facts & features
Interior
Bedrooms & bathrooms
- Bedrooms: 3
- Bathrooms: 1
- Full bathrooms: 1
- Main level bedrooms: 2
Primary bedroom
- Level: Upper
- Area: 165
- Dimensions: 15.00 x 11.00
Bedroom 2
- Level: Main
- Area: 110
- Dimensions: 11.00 x 10.00
Bedroom 3
- Level: Main
- Area: 99
- Dimensions: 11.00 x 9.00
Bathroom 1
- Level: Main
- Area: 35
- Dimensions: 7.00 x 5.00
Bonus room
- Level: Upper
- Area: 154
- Dimensions: 14.00 x 11.00
Kitchen
- Level: Main
- Area: 168
- Dimensions: 14.00 x 12.00
Living room
- Level: Main
- Area: 195
- Dimensions: 15.00 x 13.00
Other
- Level: Main
- Area: 276
- Dimensions: 23.00 x 12.00
Heating
- Forced Air
Cooling
- Central Air
Appliances
- Included: Dishwasher, Disposal, Dryer, Microwave, Range, Refrigerator, Washer
- Laundry: In Kitchen
Features
- Ceiling Fan(s)
- Basement: Crawl Space
- Has fireplace: No
Interior area
- Total structure area: 1,170
- Total interior livable area: 1,170 sqft
Property
Parking
- Total spaces: 1
- Parking features: Detached
- Garage spaces: 1
Features
- Stories: 2
Lot
- Size: 6,098 sqft
- Dimensions: 51 x 121
- Features: Level
Details
- Parcel number: K1103163010
Construction
Type & style
- Home type: SingleFamily
- Property subtype: Single Family Residence
Materials
- Vinyl Siding
- Roof: Asphalt
Condition
- New construction: No
- Year built: 1955
Utilities & green energy
- Sewer: Public Sewer
- Water: Public
- Utilities for property: Natural Gas Connected, Cable Connected
Community & neighborhood
Location
- Region: Ypsilanti
Other
Other facts
- Listing terms: Cash,FHA,VA Loan,Conventional
Price history
| Date | Event | Price |
|---|---|---|
| 9/26/2025 | Sold | $217,000-3.6%$185/sqft |
Source: | ||
| 9/4/2025 | Pending sale | $225,000$192/sqft |
Source: | ||
| 8/27/2025 | Contingent | $225,000$192/sqft |
Source: | ||
| 8/21/2025 | Listed for sale | $225,000+18.4%$192/sqft |
Source: | ||
| 9/7/2023 | Sold | $190,000+5.6%$162/sqft |
Source: Public Record Report a problem | ||
Public tax history
| Year | Property taxes | Tax assessment |
|---|---|---|
| 2025 | $4,120 | $85,900 +8.5% |
| 2024 | -- | $79,200 +5.3% |
| 2023 | -- | $75,200 +10.6% |
Find assessor info on the county website
Neighborhood: 48198
Nearby schools
GreatSchools rating
- 5/10Holmes Elementary Learning CenterGrades: K-6Distance: 0.2 mi
- 3/10Ypsilanti Community Middle SchoolGrades: 5-8Distance: 1.7 mi
- 3/10AC Tech High SchoolGrades: 9-12Distance: 3.1 mi
Get a cash offer in 3 minutes
Find out how much your home could sell for in as little as 3 minutes with a no-obligation cash offer.
Estimated market value$220,800
Get a cash offer in 3 minutes
Find out how much your home could sell for in as little as 3 minutes with a no-obligation cash offer.
Estimated market value
$220,800

