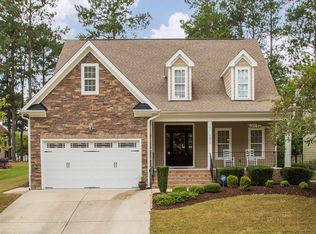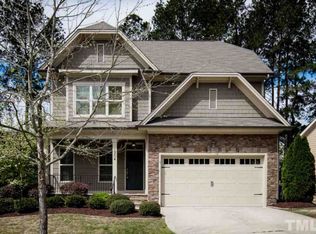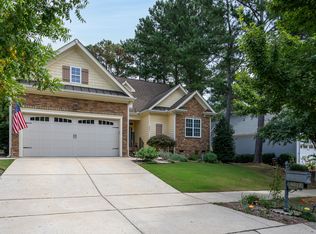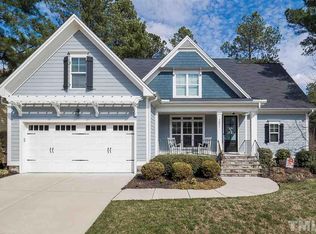Immaculate & move in ready home in desirable Heritage Golf Community. Fresh exterior paint. Handscraped hardwoods throughout most of 1st floor. Spacious formal dining. Family room features gas log fp. Kitchen offers granite tops & Bosch s/s appliances (gas range). 1st floor guest suite. Large master suite includes oversized tile showing w/ separate soaking tub, dual vanities & walk in closet. 2 additional bedroom up + bonus rm. Screen porch + patio. Fenced backyard has retaining wall w/ waterfall feature.
This property is off market, which means it's not currently listed for sale or rent on Zillow. This may be different from what's available on other websites or public sources.



