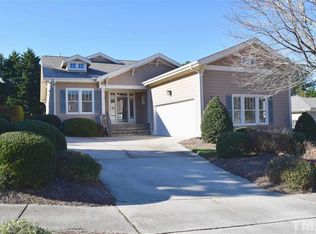Highly sought after Heritage Pointe! Maintenance free living in this ranch style home situated on quiet cul-de-sac. Open plan with lots of windows and solar tubes give abundant natural light. Spacious family rm, dining & kitchen, plus 3 bedrooms & sunroom all on the first floor! Large rec room upstairs for play or office. Screened porch & patio overlook private back yard. Walk to golf club, tennis and pool. Exceptional community restaurants, grocery and medical facilities within a couple of miles.
This property is off market, which means it's not currently listed for sale or rent on Zillow. This may be different from what's available on other websites or public sources.

