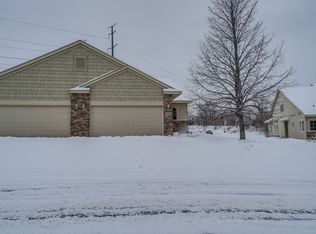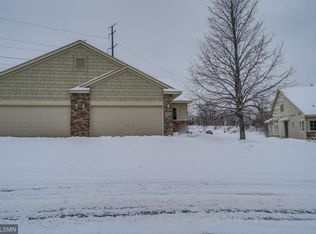Fabulous one level living in this spacious 2300+ sf townhome complete with master suite and 3 bathrooms. Quiet neighborhood with no through traffic. Fully finished lower level including an office (could be full BR w egress window) with French doors and a wet bar. Bright and private rear porch with see thru fireplace. Back yard opens to walking paths and plenty of nature to enjoy! Convenient location with easy access to major highways. Must see: 3D Virtual Tour!
This property is off market, which means it's not currently listed for sale or rent on Zillow. This may be different from what's available on other websites or public sources.

