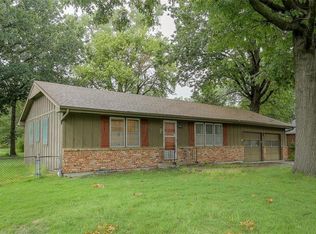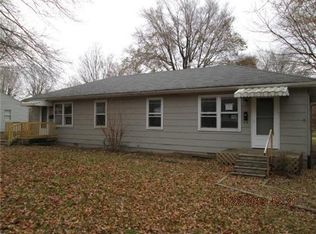Sold
Price Unknown
1208 Jones Ave, Grandview, MO 64030
3beds
1,845sqft
Single Family Residence
Built in 1999
9,183 Square Feet Lot
$302,100 Zestimate®
$--/sqft
$2,008 Estimated rent
Home value
$302,100
$272,000 - $335,000
$2,008/mo
Zestimate® history
Loading...
Owner options
Explore your selling options
What's special
Charming Traditional Split-Level in the Heart of Downtown Grandview– Move-In Ready! Welcome to this beautifully updated 3-bedroom, 3-bathroom traditional split-level home, perfectly situated in one of Grandview's most desirable neighborhoods. Offering the ideal blend of comfort, style, and convenience, this home is a true gem. Step inside to discover brand-new, beautiful, pre-fabricated wood flooring and fresh interior paint throughout, giving the entire home a modern, inviting feel. The split-level layout provides the perfect balance of open living space and private retreats, ideal for both entertaining and everyday living. The spacious dining room flows seamlessly into a bright kitchen and a well-appointed living room. Each of the three full bathrooms has been thoughtfully maintained, offering comfort and convenience for the whole family or guests. Out the back door of your walk-out basement, enjoy your own private oasis with a beautifully landscaped yard and a large deck – perfect for summer barbecues, morning coffee, or evening gatherings under the stars. Located just a stone's throw from the vibrant, revitalized downtown area close to shops, dining, parks, this home offers the best of urban living with a warm, residential feel. Clients thought about absolutely everything and have kept this home in pristine condition. Did I mention it's only had one owner?
Zillow last checked: 8 hours ago
Listing updated: June 28, 2025 at 05:08pm
Listing Provided by:
Meredith Sterling 816-507-2592,
TribeKC Realty
Bought with:
Berenice Zarco, 2022021841
RE/MAX Heritage
Source: Heartland MLS as distributed by MLS GRID,MLS#: 2546611
Facts & features
Interior
Bedrooms & bathrooms
- Bedrooms: 3
- Bathrooms: 3
- Full bathrooms: 3
Primary bedroom
- Features: Carpet, Ceiling Fan(s)
- Level: Upper
Bedroom 2
- Features: Carpet
- Level: Upper
Bedroom 3
- Features: Carpet
- Level: Upper
Primary bathroom
- Features: Linoleum, Shower Only
- Level: Upper
Bathroom 1
- Features: Linoleum, Shower Over Tub
- Level: Upper
Bathroom 3
- Features: Luxury Vinyl, Shower Only
- Level: Lower
Dining room
- Features: Ceiling Fan(s), Luxury Vinyl
- Level: Upper
Family room
- Features: Ceiling Fan(s), Luxury Vinyl
- Level: Upper
Kitchen
- Features: Ceiling Fan(s), Luxury Vinyl
- Level: Upper
Recreation room
- Features: Luxury Vinyl
- Level: Lower
Heating
- Natural Gas
Cooling
- Electric
Appliances
- Included: Dishwasher, Disposal, Microwave, Refrigerator, Built-In Electric Oven
- Laundry: Electric Dryer Hookup, Lower Level
Features
- Ceiling Fan(s), Stained Cabinets
- Flooring: Carpet, Luxury Vinyl, Other
- Windows: Window Coverings, Wood Frames
- Basement: Egress Window(s),Interior Entry,Partial,Walk-Out Access
- Has fireplace: No
Interior area
- Total structure area: 1,845
- Total interior livable area: 1,845 sqft
- Finished area above ground: 1,317
- Finished area below ground: 528
Property
Parking
- Total spaces: 2
- Parking features: Attached, Garage Door Opener, Garage Faces Front
- Attached garage spaces: 2
Features
- Patio & porch: Deck, Covered
Lot
- Size: 9,183 sqft
- Features: City Limits, Level
Details
- Parcel number: 64840081800000000
Construction
Type & style
- Home type: SingleFamily
- Architectural style: Traditional
- Property subtype: Single Family Residence
Materials
- Wood Siding
- Roof: Composition
Condition
- Year built: 1999
Utilities & green energy
- Sewer: Public Sewer
- Water: Public
Community & neighborhood
Location
- Region: Grandview
- Subdivision: Feland Acres
HOA & financial
HOA
- Has HOA: No
Other
Other facts
- Listing terms: Cash,Conventional,FHA,VA Loan
- Ownership: Private
- Road surface type: Paved
Price history
| Date | Event | Price |
|---|---|---|
| 6/26/2025 | Sold | -- |
Source: | ||
| 5/27/2025 | Pending sale | $294,000$159/sqft |
Source: | ||
| 5/25/2025 | Price change | $294,000-1.7%$159/sqft |
Source: | ||
| 5/17/2025 | Listed for sale | $299,000$162/sqft |
Source: | ||
Public tax history
| Year | Property taxes | Tax assessment |
|---|---|---|
| 2024 | $2,743 +1.7% | $33,735 |
| 2023 | $2,696 +11.7% | $33,735 +20% |
| 2022 | $2,414 +0.1% | $28,121 |
Find assessor info on the county website
Neighborhood: 64030
Nearby schools
GreatSchools rating
- 4/10Conn-West Elementary SchoolGrades: K-5Distance: 0.2 mi
- 6/10Grandview Middle SchoolGrades: 6-8Distance: 1.6 mi
- 2/10Grandview Sr. High SchoolGrades: 9-12Distance: 0.9 mi
Schools provided by the listing agent
- Elementary: Conn-West
- Middle: Grandview
- High: Grandview
Source: Heartland MLS as distributed by MLS GRID. This data may not be complete. We recommend contacting the local school district to confirm school assignments for this home.
Get a cash offer in 3 minutes
Find out how much your home could sell for in as little as 3 minutes with a no-obligation cash offer.
Estimated market value
$302,100
Get a cash offer in 3 minutes
Find out how much your home could sell for in as little as 3 minutes with a no-obligation cash offer.
Estimated market value
$302,100

