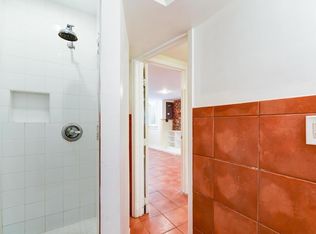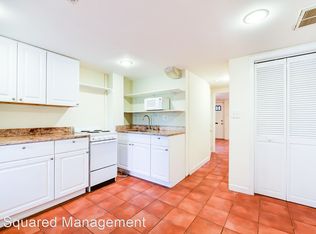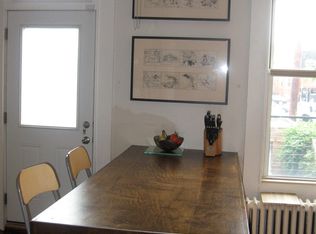Sold for $780,000 on 05/09/25
$780,000
1208 Linden Pl NE, Washington, DC 20002
3beds
1,646sqft
Townhouse
Built in 1900
1,055 Square Feet Lot
$784,700 Zestimate®
$474/sqft
$3,917 Estimated rent
Home value
$784,700
$738,000 - $832,000
$3,917/mo
Zestimate® history
Loading...
Owner options
Explore your selling options
What's special
*** All freshly painted inside & outside *** Wood Floors were just sand and finished, High ceilings, Capitol Hill rowhome charm, mere steps from the H St corridor on secluded Linden Pl. Two generous sized bedrooms on the upper floor with a full bath, Main floor with kitchen, dining & living room. If this is too much home for you, the lower floor is already has access separately from front and back, if you wanted an income unit instead it's easy to separate . Patio in the back for your private entertaining. Windows and slate roofing were just replaced, Brand new duck less HVAC in lower lever, AC on upper level was replaced in 2023, a very short walk to shops & great restaurants'
Zillow last checked: 8 hours ago
Listing updated: May 09, 2025 at 12:21am
Listed by:
Ashton A Vessali 301-502-7123,
Compass
Bought with:
REESE SHOPTAW, 0225262818
CENTURY 21 New Millennium
Source: Bright MLS,MLS#: DCDC2169550
Facts & features
Interior
Bedrooms & bathrooms
- Bedrooms: 3
- Bathrooms: 2
- Full bathrooms: 2
Basement
- Area: 596
Heating
- Hot Water, Programmable Thermostat, Zoned, Central
Cooling
- Central Air, Ductless, Electric
Appliances
- Included: Microwave, Dishwasher, Disposal, Exhaust Fan, Refrigerator, Cooktop, Ice Maker, Gas Water Heater
Features
- Bathroom - Tub Shower, Bathroom - Stall Shower, Bathroom - Walk-In Shower
- Flooring: Wood, Ceramic Tile
- Windows: Double Pane Windows
- Basement: Front Entrance,Finished,English,Full
- Has fireplace: No
Interior area
- Total structure area: 1,788
- Total interior livable area: 1,646 sqft
- Finished area above ground: 1,192
- Finished area below ground: 454
Property
Parking
- Parking features: On Street
- Has uncovered spaces: Yes
Accessibility
- Accessibility features: Other
Features
- Levels: Three
- Stories: 3
- Pool features: None
- Fencing: Full
Lot
- Size: 1,055 sqft
- Features: Urban Land-Sassafras-Chillum
Details
- Additional structures: Above Grade, Below Grade
- Parcel number: 1004//0265
- Zoning: RES
- Special conditions: Standard
Construction
Type & style
- Home type: Townhouse
- Architectural style: Colonial
- Property subtype: Townhouse
Materials
- Brick
- Foundation: Block, Brick/Mortar
- Roof: Slate,Rubber
Condition
- Very Good
- New construction: No
- Year built: 1900
Utilities & green energy
- Sewer: Public Sewer
- Water: Public
Community & neighborhood
Location
- Region: Washington
- Subdivision: H Street Corridor
Other
Other facts
- Listing agreement: Exclusive Right To Sell
- Listing terms: Cash,Conventional,FHA,VA Loan
- Ownership: Fee Simple
Price history
| Date | Event | Price |
|---|---|---|
| 5/9/2025 | Sold | $780,000-1.3%$474/sqft |
Source: | ||
| 4/13/2025 | Contingent | $789,900$480/sqft |
Source: | ||
| 3/5/2025 | Price change | $789,900-1.3%$480/sqft |
Source: | ||
| 2/15/2025 | Price change | $799,900-3%$486/sqft |
Source: | ||
| 1/27/2025 | Price change | $825,000-1.2%$501/sqft |
Source: | ||
Public tax history
| Year | Property taxes | Tax assessment |
|---|---|---|
| 2025 | $7,095 +2% | $834,660 +2% |
| 2024 | $6,957 +2.1% | $818,450 +2.1% |
| 2023 | $6,812 +7.9% | $801,390 +7.9% |
Find assessor info on the county website
Neighborhood: Near Northeast
Nearby schools
GreatSchools rating
- 3/10Miner Elementary SchoolGrades: PK-5Distance: 0.4 mi
- 5/10Eliot-Hine Middle SchoolGrades: 6-8Distance: 0.7 mi
- 2/10Eastern High SchoolGrades: 9-12Distance: 0.8 mi
Schools provided by the listing agent
- District: District Of Columbia Public Schools
Source: Bright MLS. This data may not be complete. We recommend contacting the local school district to confirm school assignments for this home.

Get pre-qualified for a loan
At Zillow Home Loans, we can pre-qualify you in as little as 5 minutes with no impact to your credit score.An equal housing lender. NMLS #10287.
Sell for more on Zillow
Get a free Zillow Showcase℠ listing and you could sell for .
$784,700
2% more+ $15,694
With Zillow Showcase(estimated)
$800,394

