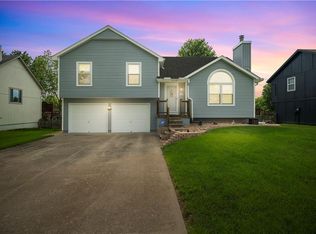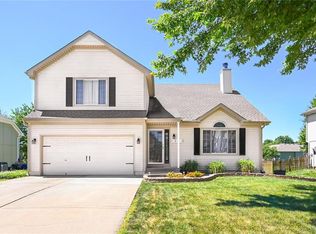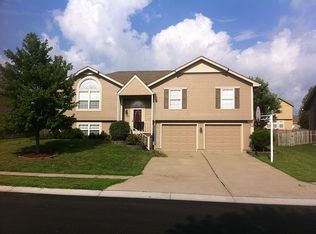Sold
Price Unknown
1208 NE Magnolia St, Lees Summit, MO 64086
3beds
2,181sqft
Single Family Residence
Built in 1995
8,293 Square Feet Lot
$349,500 Zestimate®
$--/sqft
$2,362 Estimated rent
Home value
$349,500
$332,000 - $367,000
$2,362/mo
Zestimate® history
Loading...
Owner options
Explore your selling options
What's special
You will be amazed at this meticulously maintained and spacious home including 3 bedrooms, plus an office or non-conforming 4th bedroom in the lower level. The kitchen offers beautiful granite countertops and under cabinet lighting. The lower level also offers great rec room and walkout to a beautiful fenced yard. The garage has extra storage and a workbench as well as extra storage in the backyard shed. The master bath was recently remodeled with new surround in shower and ceramic floors which provide radiant heat! The NEWEST features you will want to know about are a new roof and gutters, new composite deck with electric retractible awning as well as a new HVAC system w/ humidifier and on the exterior Hardie Board Siding. Enjoy the beautiful landscaping in the Spring and Summer including the perennial flower gardens that the owner so pridefully planted.
Zillow last checked: 8 hours ago
Listing updated: January 29, 2024 at 04:13pm
Listing Provided by:
Cynda Rader 816-365-9807,
Cynda Sells Realty Group L L C
Bought with:
Lisa Hodges, 2021010094
ReeceNichols - Eastland
Source: Heartland MLS as distributed by MLS GRID,MLS#: 2464139
Facts & features
Interior
Bedrooms & bathrooms
- Bedrooms: 3
- Bathrooms: 3
- Full bathrooms: 2
- 1/2 bathrooms: 1
Primary bedroom
- Features: All Carpet, Ceiling Fan(s), Walk-In Closet(s)
- Level: Third
- Area: 225 Square Feet
- Dimensions: 15 x 15
Bedroom 2
- Features: All Carpet, Ceiling Fan(s)
- Level: Second
- Area: 156 Square Feet
- Dimensions: 13 x 12
Bedroom 3
- Features: Ceiling Fan(s)
- Level: Second
- Area: 120 Square Feet
- Dimensions: 12 x 10
Primary bathroom
- Features: Double Vanity, Walk-In Closet(s)
- Level: Third
Bathroom 2
- Features: Luxury Vinyl
- Level: Second
Great room
- Features: Ceiling Fan(s), Fireplace
- Level: First
- Area: 352 Square Feet
- Dimensions: 22 x 16
Half bath
- Features: Vinyl
- Level: Lower
Kitchen
- Features: Granite Counters, Kitchen Island, Luxury Vinyl
- Level: Second
- Area: 228 Square Feet
- Dimensions: 19 x 12
Laundry
- Features: Vinyl
- Level: Lower
- Area: 90 Square Feet
- Dimensions: 10 x 9
Office
- Features: All Carpet
- Level: Lower
- Area: 143 Square Feet
- Dimensions: 13 x 11
Recreation room
- Features: All Carpet
- Level: Lower
- Area: 396 Square Feet
- Dimensions: 22 x 18
Heating
- Natural Gas
Cooling
- Electric
Appliances
- Included: Dishwasher, Disposal, Microwave, Built-In Electric Oven
- Laundry: In Basement, Laundry Room
Features
- Ceiling Fan(s), Kitchen Island, Pantry, Stained Cabinets, Vaulted Ceiling(s), Walk-In Closet(s)
- Windows: Thermal Windows
- Basement: Concrete,Finished,Walk-Out Access
- Number of fireplaces: 1
- Fireplace features: Gas, Great Room
Interior area
- Total structure area: 2,181
- Total interior livable area: 2,181 sqft
- Finished area above ground: 1,624
- Finished area below ground: 557
Property
Parking
- Total spaces: 2
- Parking features: Built-In, Garage Door Opener, Garage Faces Front
- Attached garage spaces: 2
Features
- Patio & porch: Deck, Patio
- Spa features: Bath
- Fencing: Wood
Lot
- Size: 8,293 sqft
- Dimensions: 70 x 120
- Features: City Lot, Level
Details
- Additional structures: Shed(s)
- Parcel number: 52820150500000000
Construction
Type & style
- Home type: SingleFamily
- Architectural style: Traditional
- Property subtype: Single Family Residence
Materials
- Frame
- Roof: Composition
Condition
- Year built: 1995
Utilities & green energy
- Sewer: Public Sewer
- Water: Public
Community & neighborhood
Security
- Security features: Smoke Detector(s)
Location
- Region: Lees Summit
- Subdivision: Maple Tree
HOA & financial
HOA
- Has HOA: Yes
- HOA fee: $260 annually
- Services included: Trash
- Association name: Maple Tree HOA
Other
Other facts
- Listing terms: Cash,Conventional,FHA,VA Loan
- Ownership: Private
Price history
| Date | Event | Price |
|---|---|---|
| 1/19/2024 | Sold | -- |
Source: | ||
| 12/10/2023 | Pending sale | $339,900$156/sqft |
Source: | ||
| 11/21/2023 | Listed for sale | $339,900-1.2%$156/sqft |
Source: | ||
| 11/20/2023 | Listing removed | -- |
Source: Owner | ||
| 11/9/2023 | Price change | $344,000-1.4%$158/sqft |
Source: Owner | ||
Public tax history
| Year | Property taxes | Tax assessment |
|---|---|---|
| 2024 | $3,211 +0.7% | $44,466 |
| 2023 | $3,187 +2.9% | $44,466 +15.9% |
| 2022 | $3,098 -2% | $38,380 |
Find assessor info on the county website
Neighborhood: 64086
Nearby schools
GreatSchools rating
- 3/10Meadow Lane Elementary SchoolGrades: K-5Distance: 0.6 mi
- 6/10Bernard C. Campbell Middle SchoolGrades: 6-8Distance: 1.4 mi
- 8/10Lee's Summit North High SchoolGrades: 9-12Distance: 0.4 mi
Schools provided by the listing agent
- Elementary: Meadow Lane
- Middle: Bernard Campbell
- High: Lee's Summit North
Source: Heartland MLS as distributed by MLS GRID. This data may not be complete. We recommend contacting the local school district to confirm school assignments for this home.
Get a cash offer in 3 minutes
Find out how much your home could sell for in as little as 3 minutes with a no-obligation cash offer.
Estimated market value
$349,500
Get a cash offer in 3 minutes
Find out how much your home could sell for in as little as 3 minutes with a no-obligation cash offer.
Estimated market value
$349,500


