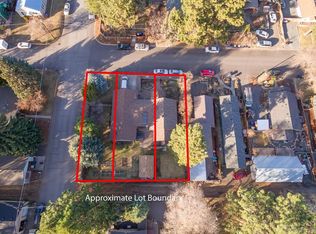Closed
$1,140,000
1208 NW 13th St, Bend, OR 97703
3beds
2baths
1,730sqft
Single Family Residence
Built in 1966
9,147.6 Square Feet Lot
$938,400 Zestimate®
$659/sqft
$3,610 Estimated rent
Home value
$938,400
$835,000 - $1.06M
$3,610/mo
Zestimate® history
Loading...
Owner options
Explore your selling options
What's special
Don't miss out on this legacy Short Term Vacation rental with a transferrable STR permit. This three-bed, two-bath home sits on a large, fenced quarter-acre lot on Bend's popular Westside. The 1730 square foot home boasts an open floor plan with a remodeled kitchen, great room and a finished, daylight basement that serves as a fun bonus room. There is plenty of outdoor space to park an RV or a boat, plus a garage for your toys. You will enjoy being blocks from Newport Market grocery store, award-winning restaurants and beautiful Drake Park. Enjoy the large deck with guests or sit and soak in the hot tub after a day of skiing or biking.
Zillow last checked: 8 hours ago
Listing updated: November 06, 2024 at 07:33pm
Listed by:
Coldwell Banker Bain 541-382-4123
Bought with:
Premiere Property Group, LLC
Source: Oregon Datashare,MLS#: 220165799
Facts & features
Interior
Bedrooms & bathrooms
- Bedrooms: 3
- Bathrooms: 2
Heating
- Forced Air, Natural Gas
Cooling
- Ductless, Other
Appliances
- Included: Dishwasher, Disposal, Dryer, Oven, Range, Refrigerator, Washer
Features
- Kitchen Island, Open Floorplan, Pantry, Shower/Tub Combo
- Flooring: Carpet, Simulated Wood, Tile
- Windows: Double Pane Windows, Vinyl Frames
- Basement: Daylight,Finished,Partial
- Has fireplace: No
- Common walls with other units/homes: No Common Walls
Interior area
- Total structure area: 1,730
- Total interior livable area: 1,730 sqft
Property
Parking
- Total spaces: 1
- Parking features: Attached, RV Access/Parking
- Attached garage spaces: 1
Features
- Levels: Two,Multi/Split
- Stories: 2
- Patio & porch: Deck, Patio
- Exterior features: Fire Pit
- Spa features: Spa/Hot Tub
- Fencing: Fenced
- Has view: Yes
- View description: Neighborhood, Territorial
Lot
- Size: 9,147 sqft
- Features: Corner Lot, Drip System, Landscaped, Sprinklers In Front, Sprinklers In Rear
Details
- Additional structures: Kennel/Dog Run, RV/Boat Storage
- Parcel number: 102192
- Zoning description: RS
- Special conditions: Standard
Construction
Type & style
- Home type: SingleFamily
- Architectural style: Ranch
- Property subtype: Single Family Residence
Materials
- Frame
- Foundation: Stemwall
- Roof: Composition
Condition
- New construction: No
- Year built: 1966
Utilities & green energy
- Sewer: Public Sewer
- Water: Public
Community & neighborhood
Security
- Security features: Carbon Monoxide Detector(s), Smoke Detector(s)
Community
- Community features: Short Term Rentals Allowed
Location
- Region: Bend
- Subdivision: Grandview
Other
Other facts
- Listing terms: Cash,Conventional,FHA,VA Loan
- Road surface type: Paved
Price history
| Date | Event | Price |
|---|---|---|
| 8/8/2023 | Sold | $1,140,000-8.8%$659/sqft |
Source: | ||
| 7/20/2023 | Pending sale | $1,250,000$723/sqft |
Source: | ||
| 7/5/2023 | Price change | $1,250,000-3.8%$723/sqft |
Source: | ||
| 6/23/2023 | Listed for sale | $1,300,000$751/sqft |
Source: | ||
Public tax history
Tax history is unavailable.
Neighborhood: River West
Nearby schools
GreatSchools rating
- 9/10Westside Village Magnet at Kingston SchoolGrades: K-8Distance: 0 mi
- 10/10Summit High SchoolGrades: 9-12Distance: 1.6 mi
- 7/10Highland School At Kenwood Elementary SchoolGrades: K-5Distance: 0.4 mi
Schools provided by the listing agent
- Elementary: High Lakes Elem
- Middle: Pacific Crest Middle
- High: Summit High
Source: Oregon Datashare. This data may not be complete. We recommend contacting the local school district to confirm school assignments for this home.

Get pre-qualified for a loan
At Zillow Home Loans, we can pre-qualify you in as little as 5 minutes with no impact to your credit score.An equal housing lender. NMLS #10287.
Sell for more on Zillow
Get a free Zillow Showcase℠ listing and you could sell for .
$938,400
2% more+ $18,768
With Zillow Showcase(estimated)
$957,168