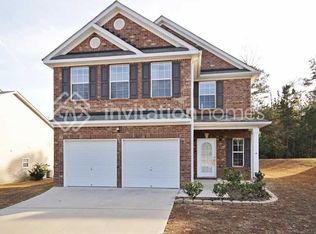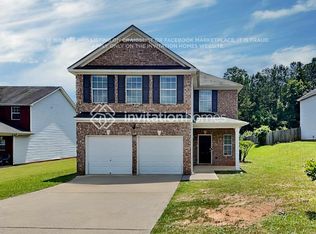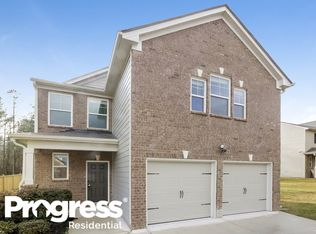The adorable Franklin floorplan at Cobblestone Ridge offers an upstairs loft with 3 bedrooms and 2.5 bathrooms. The stylish kitchen is comprised of an eat-in-area, exquisitely crafted 42" hardwood cabinets, granite countertops, tiled backsplash, and stainless steel appliances, refrigerator. A huge family room with a cosy fireplace, wrought iron spindles, a formal dining room. The master bathroom has cultured marble vanities, a large soaking tub with a separate shower. Washer and dryer included. Ask about out incentives! 100% financing available. CLOSING COSTS PAID WITH BUILDER PREFERRED LENDER
This property is off market, which means it's not currently listed for sale or rent on Zillow. This may be different from what's available on other websites or public sources.


