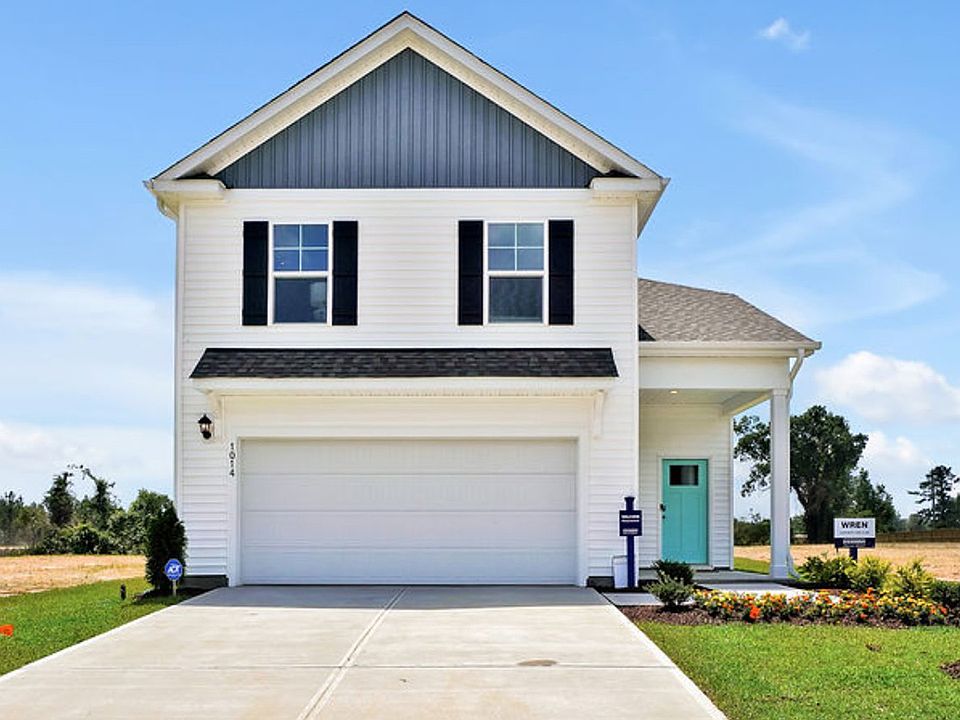Welcome to Saltgrass Landing! Our beautiful new community in Winnabow is perfectly located just 15 minutes from Southport, Oak Island and Downtown Wilmington. Say hello to The Wren- designed to give you the space you need and the style you want! With five bedrooms, 3.5 baths, and smart design throughout, this home checks all the boxes for comfort, flexibility, and function. From the moment you step inside, you'll feel the openness of the main level, where the kitchen, dining, and living areas flow together perfectly for entertaining and everyday living. The kitchen is a standout with modern finishes, granite countertops, and stainless-steel appliances. The first-floor primary suite offers a quiet retreat with a private bathroom, walk-in shower, and easy access to the laundry room. Upstairs, you'll find four additional bedrooms, including one massive bonus-style room that's full of possibilities- use it as a game room, playroom, home theater, or an oversized guest suite or bedroom of your own. Its versatility makes it one of the most loved features of The Wren. Add in the included Smart Home package and plenty of storage throughout and you've got a home that's as functional as it is fun. With all this space plus a location just minutes from the beach and downtown fun-why wait? Come see what The Wren is not just a home...it's the one you've been waiting for!
New construction
$359,990
1208 Pogy Ln Se Lot 53, Winnabow, NC 28479
5beds
2,583sqft
Single Family Residence
Built in 2025
6,969.6 Square Feet Lot
$359,800 Zestimate®
$139/sqft
$57/mo HOA
What's special
Modern finishesWalk-in showerMassive bonus-style roomGranite countertopsLaundry roomStainless-steel appliancesFirst-floor primary suite
Call: (910) 636-7118
- 36 days
- on Zillow |
- 76 |
- 6 |
Zillow last checked: 7 hours ago
Listing updated: July 22, 2025 at 09:38am
Listed by:
Team D.R. Horton 910-742-7946,
D.R. Horton, Inc
Source: Hive MLS,MLS#: 100517112
Travel times
Schedule tour
Select your preferred tour type — either in-person or real-time video tour — then discuss available options with the builder representative you're connected with.
Facts & features
Interior
Bedrooms & bathrooms
- Bedrooms: 5
- Bathrooms: 4
- Full bathrooms: 3
- 1/2 bathrooms: 1
Primary bedroom
- Level: First
- Area: 171.96
- Dimensions: 12.90 x 13.33
Bedroom 2
- Level: Second
- Area: 132.21
- Dimensions: 10.17 x 13.00
Bedroom 3
- Level: Second
- Area: 136.48
- Dimensions: 10.17 x 13.42
Bedroom 4
- Level: Second
- Area: 112.75
- Dimensions: 10.25 x 11.00
Bonus room
- Level: Second
- Area: 408.4
- Dimensions: 20.00 x 20.42
Den
- Level: Second
- Area: 236.97
- Dimensions: 20.75 x 11.42
Dining room
- Level: First
- Area: 187.79
- Dimensions: 9.67 x 19.42
Kitchen
- Level: First
- Area: 181.19
- Dimensions: 9.33 x 19.42
Living room
- Level: First
- Area: 204.32
- Dimensions: 13.25 x 15.42
Heating
- Electric, Heat Pump
Cooling
- Central Air
Appliances
- Included: Disposal, Dishwasher
Features
- Master Downstairs, Solid Surface, Kitchen Island, Pantry, Walk-in Shower
- Flooring: Vinyl
- Basement: None
- Has fireplace: No
- Fireplace features: None
Interior area
- Total structure area: 2,583
- Total interior livable area: 2,583 sqft
Property
Parking
- Total spaces: 4
- Parking features: Attached, Concrete, Off Street, Paved
- Has attached garage: Yes
- Uncovered spaces: 4
Accessibility
- Accessibility features: None
Features
- Levels: One
- Stories: 2
- Patio & porch: Covered, Patio
- Pool features: None
- Fencing: None
Lot
- Size: 6,969.6 Square Feet
- Dimensions: 60 x 106.78 x 60 x 106.78
- Features: Wooded
Details
- Parcel number: 098ga053
- Zoning: RR
Construction
Type & style
- Home type: SingleFamily
- Property subtype: Single Family Residence
Materials
- Vinyl Siding, Wood Frame
- Foundation: Slab
- Roof: Shingle
Condition
- New construction: Yes
- Year built: 2025
Details
- Builder name: D.R. Horton
- Warranty included: Yes
Utilities & green energy
- Sewer: Municipal Sewer
- Water: Public
Green energy
- Energy efficient items: Lighting
Community & HOA
Community
- Security: Smoke Detector(s)
- Subdivision: Saltgrass Landing
HOA
- Has HOA: Yes
- Amenities included: Maint - Comm Areas, Maint - Roads, Management, Park, Street Lights
- HOA fee: $684 annually
- HOA name: First Service Residential
- HOA phone: 919-375-7592
Location
- Region: Winnabow
Financial & listing details
- Price per square foot: $139/sqft
- Date on market: 7/2/2025
- Listing terms: Cash,Conventional,FHA,USDA Loan,VA Loan
- Road surface type: Paved
About the community
View community detailsSource: DR Horton

