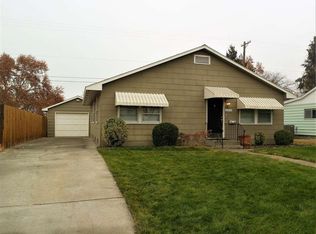Charming 3 BR 1 BA rambler with basement in quiet historic Central Richland neighborhood. Lots of character, extra storage, and large living room! All appliances stay! Kitchen provides plenty of cabinet space, pantry and breakfast bar. Basement offers great family room space featuring corner wood burning stove, 11x11 storage room with built-in shelving, additional bedroom and utility/laundry room. Fully-fenced backyard, covered deck, storage shed, and extra off street parking. Brand New roof! Newer Central Heat & Air! All Vinyl windows! Ideal Central Richland location close to parks, amenities, and schools! Move-in ready! TAKE A VIRTUAL 3D TOUR FROM THE COMFORT OF YOUR OWN HOME! JUST LOOK FOR THE "VIRTUAL TOUR LINK" NEAR PHOTO (FOR ZILLOW, CHECK AMENITIES LIST FOR LINK).
This property is off market, which means it's not currently listed for sale or rent on Zillow. This may be different from what's available on other websites or public sources.

