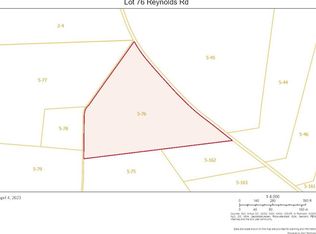Sold for $615,000
$615,000
1208 Reynolds Rd, Glocester, RI 02814
4beds
3,005sqft
Single Family Residence
Built in 1935
4 Acres Lot
$722,100 Zestimate®
$205/sqft
$4,076 Estimated rent
Home value
$722,100
$672,000 - $780,000
$4,076/mo
Zestimate® history
Loading...
Owner options
Explore your selling options
What's special
Welcome to 1208 Reynolds Road! This stately Colonial, nestled on four acres of private land, is sure to impress. The home features a brand-new kitchen with gleaming granite countertops, a center island, light and bright white cabinets, stainless steel appliances, and hardwood flooring throughout the main level. On the main floor, you'll find a full bathroom and bedroom, offering the convenience of one-level living or possible in law potential. The layout also includes a dining room, a living room with a stone fireplace, and a half bathroom and laundry room. The main level provides access to two rear doors – one off the pantry area and the other off the garage – both leading to a newly stamped concrete expansive patio overlooking a private backyard. Venturing to the second level, you'll discover an enormous master bedroom with a full bathroom, along with two additional well-appointed bedrooms and an additional full bathroom. Roof is two years young, Septic installed 4 bed ISDS 2001 New driveway 2022. This property is truly a must-see!
Zillow last checked: 8 hours ago
Listing updated: March 21, 2024 at 07:49am
Listed by:
Denise Leonard 401-829-2977,
BHHS Commonwealth Real Estate
Bought with:
Samantha Durand, REB.0018716
June Realty
Source: StateWide MLS RI,MLS#: 1347990
Facts & features
Interior
Bedrooms & bathrooms
- Bedrooms: 4
- Bathrooms: 4
- Full bathrooms: 3
- 1/2 bathrooms: 1
Bathroom
- Features: Bath w Tub, Bath w Tub & Shower
Heating
- Oil, Baseboard
Cooling
- Ductless, Individual Unit
Appliances
- Included: Dishwasher, Dryer, Microwave, Oven/Range, Refrigerator, Washer
Features
- Wall (Dry Wall), Wall (Plaster), Plumbing (Mixed), Insulation (Ceiling), Insulation (Walls), Ceiling Fan(s)
- Flooring: Ceramic Tile, Hardwood, Carpet
- Basement: Full,Interior and Exterior,Unfinished,Storage Space,Utility,Work Shop
- Attic: Attic Stairs, Attic Storage
- Number of fireplaces: 1
- Fireplace features: Stone
Interior area
- Total structure area: 3,005
- Total interior livable area: 3,005 sqft
- Finished area above ground: 3,005
- Finished area below ground: 0
Property
Parking
- Total spaces: 10
- Parking features: Attached
- Attached garage spaces: 2
Features
- Patio & porch: Patio
Lot
- Size: 4 Acres
Details
- Parcel number: GLOCM005B104
- Special conditions: Conventional/Market Value
- Other equipment: Cable TV
Construction
Type & style
- Home type: SingleFamily
- Architectural style: Colonial
- Property subtype: Single Family Residence
Materials
- Dry Wall, Plaster, Vinyl Siding
- Foundation: Stone
Condition
- New construction: No
- Year built: 1935
Utilities & green energy
- Electric: 200+ Amp Service
- Sewer: Septic Tank
- Water: Private, Well
Community & neighborhood
Community
- Community features: Near Public Transport, Commuter Bus, Highway Access, Hospital, Interstate, Public School, Recreational Facilities, Restaurants, Schools, Near Shopping
Location
- Region: Glocester
- Subdivision: Chepachet
Price history
| Date | Event | Price |
|---|---|---|
| 3/20/2024 | Sold | $615,000-1.6%$205/sqft |
Source: | ||
| 3/15/2024 | Pending sale | $624,900$208/sqft |
Source: | ||
| 1/26/2024 | Contingent | $624,900$208/sqft |
Source: | ||
| 11/16/2023 | Listed for sale | $624,900+5.9%$208/sqft |
Source: | ||
| 3/3/2022 | Sold | $590,000+3.5%$196/sqft |
Source: | ||
Public tax history
| Year | Property taxes | Tax assessment |
|---|---|---|
| 2025 | $8,341 +2.9% | $584,900 |
| 2024 | $8,107 -2.7% | $584,900 |
| 2023 | $8,335 +11.6% | $584,900 +46.4% |
Find assessor info on the county website
Neighborhood: 02814
Nearby schools
GreatSchools rating
- 8/10West Glocester Elementary SchoolGrades: PK-5Distance: 3.7 mi
- 6/10Ponaganset Middle SchoolGrades: 6-8Distance: 4.3 mi
- 8/10Ponaganset High SchoolGrades: 9-12Distance: 2.3 mi
Get a cash offer in 3 minutes
Find out how much your home could sell for in as little as 3 minutes with a no-obligation cash offer.
Estimated market value$722,100
Get a cash offer in 3 minutes
Find out how much your home could sell for in as little as 3 minutes with a no-obligation cash offer.
Estimated market value
$722,100
