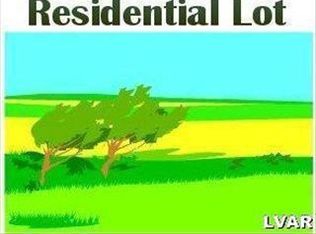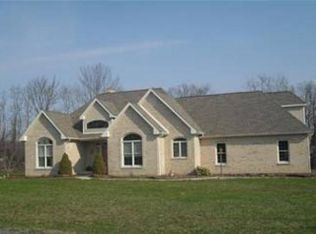Sold for $489,000
$489,000
1208 Rone Dr, Wind Gap, PA 18091
3beds
3,030sqft
Single Family Residence
Built in 1990
1.89 Acres Lot
$503,600 Zestimate®
$161/sqft
$2,504 Estimated rent
Home value
$503,600
$453,000 - $559,000
$2,504/mo
Zestimate® history
Loading...
Owner options
Explore your selling options
What's special
Bushkill Twp two story Brick Contemporary situated on 1.89 acres in Nazareth SD. This home has been meticulously maintained inside and out. First floor welcomes you into the foyer leading to living room with vaulted ceilings, natural wood beams, ample natural light and gas fireplace. Dining room with tiled flooring, kitchen with views of the private rear yard. Powder room. Primary Bedroom on the first floor with hardwood flooring, primary bathroom with soaking tub and separate shower. Second floor offers two additional bedrooms with a Jack and Jill full bathroom. Unfinished bonus room waiting to be finished and used as 4th bedroom. Lower level Rec Room with exterior exit. Laundry area, extra storage. Relax and enjoy the backyard oasis on the secluded patio bordered by mature shade trees and landscaping. Country living but close to major routes and modern amenities. Don't miss your chance to own this home!!
Zillow last checked: 8 hours ago
Listing updated: July 30, 2025 at 10:55am
Listed by:
Rudy Amelio Jr. 610-437-5501,
Rudy Amelio Real Estate,
Jennifer R. Hart 484-767-3337,
Rudy Amelio Real Estate
Bought with:
Mark A. Lutz, RS270207
RE/MAX Real Estate
Source: GLVR,MLS#: 756591 Originating MLS: Lehigh Valley MLS
Originating MLS: Lehigh Valley MLS
Facts & features
Interior
Bedrooms & bathrooms
- Bedrooms: 3
- Bathrooms: 3
- Full bathrooms: 2
- 1/2 bathrooms: 1
Primary bedroom
- Level: First
- Dimensions: 13.00 x 15.00
Bedroom
- Level: Second
- Dimensions: 13.00 x 15.00
Bedroom
- Level: Second
- Dimensions: 13.00 x 15.00
Primary bathroom
- Level: First
- Dimensions: 10.00 x 9.00
Dining room
- Description: tile
- Level: First
- Dimensions: 14.00 x 11.00
Other
- Description: Jack and Jill
- Level: Second
- Dimensions: 8.00 x 11.00
Half bath
- Level: First
- Dimensions: 7.00 x 4.00
Kitchen
- Description: tile
- Level: First
- Dimensions: 12.00 x 10.00
Living room
- Description: hardwood
- Level: First
- Dimensions: 17.00 x 14.00
Other
- Description: unfinished/possible 4th BR
- Level: Second
- Dimensions: 20.00 x 10.00
Heating
- Forced Air, Oil
Cooling
- Central Air
Appliances
- Included: Dishwasher, Electric Oven, Electric Range, Electric Water Heater, Microwave, Refrigerator, Washer
- Laundry: Lower Level
Features
- Dining Area, Separate/Formal Dining Room, Game Room, Home Office, Skylights
- Flooring: Carpet, Ceramic Tile, Hardwood
- Windows: Skylight(s)
- Basement: Daylight,Exterior Entry
- Has fireplace: Yes
- Fireplace features: Living Room
Interior area
- Total interior livable area: 3,030 sqft
- Finished area above ground: 2,030
- Finished area below ground: 1,000
Property
Parking
- Total spaces: 2
- Parking features: Built In, Garage
- Garage spaces: 2
Features
- Stories: 2
- Patio & porch: Patio
- Exterior features: Patio, Shed
Lot
- Size: 1.89 Acres
- Dimensions: 1.89
- Features: Cul-De-Sac, Flat
Details
- Additional structures: Shed(s)
- Parcel number: G7 8 35 0406
- Zoning: Hdr
- Special conditions: None
Construction
Type & style
- Home type: SingleFamily
- Architectural style: Contemporary
- Property subtype: Single Family Residence
Materials
- Brick
- Roof: Asphalt,Fiberglass
Condition
- Year built: 1990
Utilities & green energy
- Electric: 200+ Amp Service, Circuit Breakers
- Sewer: Septic Tank
- Water: Well
Community & neighborhood
Location
- Region: Wind Gap
- Subdivision: Not in Development
Other
Other facts
- Listing terms: Cash,Conventional,FHA,VA Loan
- Ownership type: Fee Simple
Price history
| Date | Event | Price |
|---|---|---|
| 7/30/2025 | Sold | $489,000$161/sqft |
Source: | ||
| 6/16/2025 | Pending sale | $489,000$161/sqft |
Source: | ||
| 6/9/2025 | Listing removed | $489,000$161/sqft |
Source: | ||
| 6/9/2025 | Pending sale | $489,000$161/sqft |
Source: | ||
| 5/1/2025 | Listed for sale | $489,000$161/sqft |
Source: | ||
Public tax history
| Year | Property taxes | Tax assessment |
|---|---|---|
| 2025 | $6,417 +1.6% | $83,300 |
| 2024 | $6,315 +0.9% | $83,300 |
| 2023 | $6,256 | $83,300 |
Find assessor info on the county website
Neighborhood: 18091
Nearby schools
GreatSchools rating
- 7/10Kenneth N Butz Jr Elementary SchoolGrades: K-4Distance: 1.3 mi
- 7/10Nazareth Area Middle SchoolGrades: 7-8Distance: 4.8 mi
- 8/10Nazareth Area High SchoolGrades: 9-12Distance: 5 mi
Schools provided by the listing agent
- District: Nazareth
Source: GLVR. This data may not be complete. We recommend contacting the local school district to confirm school assignments for this home.
Get pre-qualified for a loan
At Zillow Home Loans, we can pre-qualify you in as little as 5 minutes with no impact to your credit score.An equal housing lender. NMLS #10287.
Sell for more on Zillow
Get a Zillow Showcase℠ listing at no additional cost and you could sell for .
$503,600
2% more+$10,072
With Zillow Showcase(estimated)$513,672

