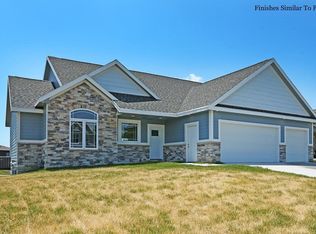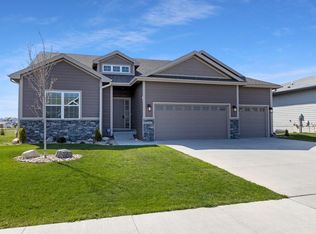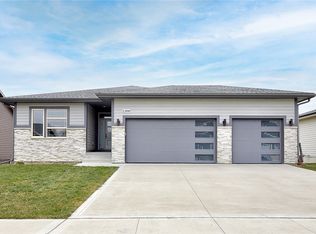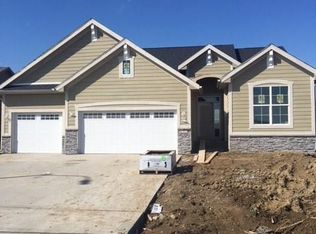Sold for $431,000 on 04/12/24
$431,000
1208 SW 7th St, Grimes, IA 50111
5beds
1,489sqft
Single Family Residence
Built in 2017
9,104.04 Square Feet Lot
$446,800 Zestimate®
$289/sqft
$2,340 Estimated rent
Home value
$446,800
$424,000 - $469,000
$2,340/mo
Zestimate® history
Loading...
Owner options
Explore your selling options
What's special
Enjoy the view from the covered deck of this modern, 5BR ranch backing to a city park! This home checks all the boxes; hardwood flooring, walk-in pantry, laundry attached to primary suite and mudroom, and finished walkout lower level with a wet bar! Light and bright with natural light, the living area is open with a gas fireplace and windows on each side. The dining area leads to a covered deck, and the kitchen boasts white cabinets, tile backsplash, shiplap island with quartz countertops and SS appliances. Primary bedroom is spacious with a tray ceiling, plus a bath with dual vanity, tile shower and walk-in closet. 2 additional bedrooms and a full bath are included in the main level. Downstairs you'll find a roomy living area with wet bar. Sliders lead to a large concrete patio overlooking the fenced backyard. 2 more bedrooms and a full bath are located in the lower level, and through the unfinished storage area you'll find a hidden gym space! Plenty of room for your bike and tread - and out of sight. The 3 car attached garage is oversized at over 700 sf. The home is plumbed for irrigation. New roof and gutters in 2021~ don't miss this rare property with no backyard neighbors!
Zillow last checked: 8 hours ago
Listing updated: April 12, 2024 at 10:37am
Listed by:
Megan Hill Mitchum (515)290-8269,
Century 21 Signature
Bought with:
Jacob Mosqueda
Real Broker, LLC
Source: DMMLS,MLS#: 688760 Originating MLS: Des Moines Area Association of REALTORS
Originating MLS: Des Moines Area Association of REALTORS
Facts & features
Interior
Bedrooms & bathrooms
- Bedrooms: 5
- Bathrooms: 3
- Full bathrooms: 2
- 3/4 bathrooms: 1
- Main level bedrooms: 3
Heating
- Forced Air, Gas, Natural Gas
Cooling
- Central Air
Appliances
- Included: Dryer, Dishwasher, Microwave, Refrigerator, Stove, Washer
- Laundry: Main Level
Features
- Wet Bar, Dining Area, Eat-in Kitchen, Cable TV
- Flooring: Carpet, Hardwood, Tile
- Basement: Finished
- Number of fireplaces: 1
Interior area
- Total structure area: 1,489
- Total interior livable area: 1,489 sqft
- Finished area below ground: 1,025
Property
Parking
- Total spaces: 3
- Parking features: Attached, Garage, Three Car Garage
- Attached garage spaces: 3
Features
- Patio & porch: Covered, Deck, Patio
- Exterior features: Deck, Fully Fenced, Patio
- Fencing: Chain Link,Full
Lot
- Size: 9,104 sqft
- Dimensions: x 125
- Features: Rectangular Lot
Details
- Parcel number: 31100305950021
- Zoning: R
Construction
Type & style
- Home type: SingleFamily
- Architectural style: Ranch
- Property subtype: Single Family Residence
Materials
- Cement Siding, Stone
- Foundation: Block, Poured
- Roof: Asphalt,Shingle
Condition
- Year built: 2017
Details
- Builder name: Emanation Homes
Utilities & green energy
- Sewer: Public Sewer
- Water: Public
Community & neighborhood
Security
- Security features: Smoke Detector(s)
Location
- Region: Grimes
Other
Other facts
- Listing terms: Cash,Conventional,FHA,VA Loan
- Road surface type: Concrete
Price history
| Date | Event | Price |
|---|---|---|
| 4/12/2024 | Sold | $431,000-2%$289/sqft |
Source: | ||
| 3/4/2024 | Pending sale | $439,900$295/sqft |
Source: | ||
| 2/2/2024 | Listed for sale | $439,900+26.3%$295/sqft |
Source: | ||
| 6/5/2018 | Sold | $348,400$234/sqft |
Source: | ||
Public tax history
| Year | Property taxes | Tax assessment |
|---|---|---|
| 2024 | $7,980 +3.1% | $437,400 |
| 2023 | $7,738 -0.6% | $437,400 +21% |
| 2022 | $7,788 +0.1% | $361,400 |
Find assessor info on the county website
Neighborhood: 50111
Nearby schools
GreatSchools rating
- 8/10South Prairie Elementary SchoolGrades: K-4Distance: 0.6 mi
- 6/10DC-G MeadowsGrades: 7-8Distance: 0.6 mi
- 6/10Dallas Center-Grimes High SchoolGrades: 9-12Distance: 1 mi
Schools provided by the listing agent
- District: Dallas Center-Grimes
Source: DMMLS. This data may not be complete. We recommend contacting the local school district to confirm school assignments for this home.

Get pre-qualified for a loan
At Zillow Home Loans, we can pre-qualify you in as little as 5 minutes with no impact to your credit score.An equal housing lender. NMLS #10287.
Sell for more on Zillow
Get a free Zillow Showcase℠ listing and you could sell for .
$446,800
2% more+ $8,936
With Zillow Showcase(estimated)
$455,736


