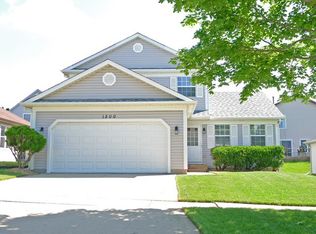Gorgeous all brick Ranch style home within Fremd School district. Open concept layout, stunning eat-in kitchen with 42" ivory cabinets, granite counter top, Stainless Steel appliances (except refrigerator), huge pantry closet, sliding door overlooking back yard and patio. Large living room with electric fireplace plus dining room. 3 spacious bedrooms and newer bathrooms. Home roof is 12 yrs old, water heater 1 yr old, SS appliances 2 yrs, HVAC and A/C 10 yrs, windows 10 yrs, entire home remodeled 6 years ago. Proud of ownership, long time seller took a very good care of this home. Outside shed for extra storage. 3D tour of this home is available
This property is off market, which means it's not currently listed for sale or rent on Zillow. This may be different from what's available on other websites or public sources.

