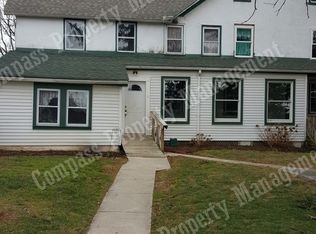Sold for $476,000
$476,000
1208 Swan Rd, Atglen, PA 19310
4beds
1,305sqft
Single Family Residence
Built in 1977
1.2 Acres Lot
$497,100 Zestimate®
$365/sqft
$2,411 Estimated rent
Home value
$497,100
$462,000 - $537,000
$2,411/mo
Zestimate® history
Loading...
Owner options
Explore your selling options
What's special
Well maintained single-family home with an oversized attached garage, nestled on a corner 1.2 acre lot! It features a spacious 30' x 40' detached garage with radiant floor heat and a second-floor loft, perfect for the car enthusiasts or RV owners. The kitchen boasts custom white painted cabinets. Enjoy the open floor plan with the kitchen and living room opened up for a better flow. Cozy up in the living room by the wood-burning brick fireplace. One bedroom on 1st floor as well as two bedrooms upstairs and a large storage room over the garage. The partially finished walk-out basement includes an oversized door with a Bilco-type entrance, along with a propane stove that heats most of the house. Additional highlights include a wood or coal backup furnace and central air. The horse barn/shed makes this property a must see for those who love animals and country living.
Zillow last checked: 8 hours ago
Listing updated: July 02, 2025 at 12:10am
Listed by:
Mr. Elvin Stoltzfus 610-333-5447,
Beiler-Campbell Realtors-Quarryville,
Co-Listing Agent: Wilmer Martin Martin 717-333-4881,
Beiler-Campbell Realtors-Quarryville
Bought with:
J D Fisher, RS321446
Hostetter Realty
Source: Bright MLS,MLS#: PACT2069566
Facts & features
Interior
Bedrooms & bathrooms
- Bedrooms: 4
- Bathrooms: 1
- Full bathrooms: 1
- Main level bathrooms: 1
- Main level bedrooms: 2
Bathroom 1
- Level: Main
- Area: 169 Square Feet
- Dimensions: 13 x 13
Bathroom 2
- Level: Upper
- Area: 195 Square Feet
- Dimensions: 15 x 13
Bathroom 3
- Level: Upper
- Area: 221 Square Feet
- Dimensions: 17 x 13
Family room
- Level: Main
- Area: 234 Square Feet
- Dimensions: 18 x 13
Kitchen
- Level: Main
- Area: 208 Square Feet
- Dimensions: 16 x 13
Laundry
- Level: Main
- Area: 112 Square Feet
- Dimensions: 16 x 7
Office
- Level: Main
- Area: 169 Square Feet
- Dimensions: 13 x 13
Heating
- Wood Stove, Other, Propane, Wood
Cooling
- Central Air, Ceiling Fan(s), Electric
Appliances
- Included: Water Heater
- Laundry: In Basement, Main Level, Laundry Room
Features
- Dry Wall
- Flooring: Vinyl
- Windows: Replacement
- Basement: Full
- Number of fireplaces: 1
- Fireplace features: Other
Interior area
- Total structure area: 2,313
- Total interior livable area: 1,305 sqft
- Finished area above ground: 1,305
Property
Parking
- Total spaces: 16
- Parking features: Garage Faces Front, Asphalt, Crushed Stone, Attached, Detached, Driveway, Other
- Attached garage spaces: 4
- Uncovered spaces: 12
Accessibility
- Accessibility features: Accessible Doors, Accessible Approach with Ramp, Other
Features
- Levels: One and One Half
- Stories: 1
- Patio & porch: Patio, Terrace
- Exterior features: Play Area, Stone Retaining Walls
- Pool features: None
- Fencing: Board,Electric,Invisible,Wire
- Frontage type: Road Frontage
Lot
- Size: 1.20 Acres
- Features: Corner Lot, Front Yard, Landscaped, Level, Not In Development, Rear Yard, Rural, Unknown Soil Type
Details
- Additional structures: Above Grade, Outbuilding
- Parcel number: 3604 0031.3100
- Zoning: RESIDENTIAL
- Zoning description: Residential
- Special conditions: Standard
- Horses can be raised: Yes
Construction
Type & style
- Home type: SingleFamily
- Architectural style: Cape Cod
- Property subtype: Single Family Residence
Materials
- Aluminum Siding, Vinyl Siding
- Foundation: Block
- Roof: Asphalt,Shingle
Condition
- Good
- New construction: No
- Year built: 1977
Utilities & green energy
- Electric: 200+ Amp Service, 220 Volts
- Sewer: On Site Septic
- Water: Conditioner, Well
- Utilities for property: Cable Available, Electricity Available, DSL, Fiber Optic
Community & neighborhood
Security
- Security features: Non-Monitored, Smoke Detector(s)
Location
- Region: Atglen
- Subdivision: None Available
- Municipality: WEST SADSBURY TWP
Other
Other facts
- Listing agreement: Exclusive Right To Sell
- Ownership: Fee Simple
Price history
| Date | Event | Price |
|---|---|---|
| 9/9/2024 | Sold | $476,000+8.4%$365/sqft |
Source: | ||
| 7/25/2024 | Pending sale | $439,000$336/sqft |
Source: | ||
| 7/20/2024 | Listed for sale | $439,000+631.7%$336/sqft |
Source: | ||
| 2/27/2020 | Listing removed | $1,100$1/sqft |
Source: Hostetter Realty, LLC Report a problem | ||
| 2/14/2020 | Listed for rent | $1,100$1/sqft |
Source: Hostetter Realty, LLC Report a problem | ||
Public tax history
| Year | Property taxes | Tax assessment |
|---|---|---|
| 2025 | $7,637 +1.1% | $140,270 |
| 2024 | $7,551 +3.9% | $140,270 |
| 2023 | $7,270 +2.6% | $140,270 |
Find assessor info on the county website
Neighborhood: 19310
Nearby schools
GreatSchools rating
- 5/10Octorara Intermediate SchoolGrades: 5-6Distance: 2.8 mi
- 5/10Octorara Area Junior-Senior High SchoolGrades: 7-12Distance: 3 mi
- NAOctorara Primary LcGrades: K-2Distance: 2.9 mi
Schools provided by the listing agent
- District: Octorara Area
Source: Bright MLS. This data may not be complete. We recommend contacting the local school district to confirm school assignments for this home.
Get pre-qualified for a loan
At Zillow Home Loans, we can pre-qualify you in as little as 5 minutes with no impact to your credit score.An equal housing lender. NMLS #10287.
