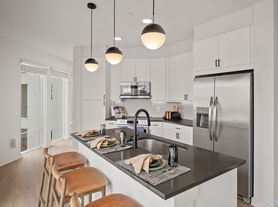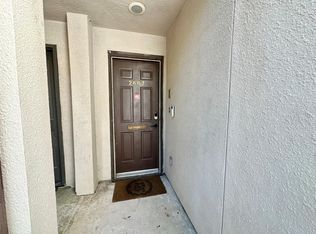Stunning gated home with front yard and an oversized balcony featuring epic 10-ft glass tri-fold sliding doors! Enjoy the elegance of this cozy, gated urban farmhouse community with a sparkling pool, just a 5-minute walk to beautiful Jaycee Park. The main living area boasts soaring 12-ft ceilings and abundant natural light. A dream chef's kitchen showcases Bosch stainless steel appliances, prep island, soft-close drawers, double trash pull-out, and high-end cabinetry. The luxurious primary suite offers a 5-star spa bath with sit-down vanity and boutique-style closet. Balcony includes gas and water lines for easy grilling. Crown moulding in living area, tall baseboards throughout, and excellent natural light from countless windows. Only 3 minutes to Railway Heights entertainment district with beer garden, dog park, and farmers market. Zoned to highly rated Sinclair Elementary in a peaceful, quiet neighborhood with plenty of guest parking.
Copyright notice - Data provided by HAR.com 2022 - All information provided should be independently verified.
Townhouse for rent
$3,700/mo
1208 Timbergrove Park St, Houston, TX 77008
3beds
2,132sqft
Price may not include required fees and charges.
Townhouse
Available now
No pets
Electric
Electric dryer hookup laundry
2 Attached garage spaces parking
Natural gas, fireplace
What's special
Sparkling poolOversized balconyFront yardExcellent natural lightCrown mouldingAbundant natural lightPrep island
- 16 days |
- -- |
- -- |
Travel times
Looking to buy when your lease ends?
Consider a first-time homebuyer savings account designed to grow your down payment with up to a 6% match & 3.83% APY.
Facts & features
Interior
Bedrooms & bathrooms
- Bedrooms: 3
- Bathrooms: 4
- Full bathrooms: 3
- 1/2 bathrooms: 1
Heating
- Natural Gas, Fireplace
Cooling
- Electric
Appliances
- Included: Dishwasher, Disposal, Dryer, Microwave, Oven, Refrigerator, Stove, Washer
- Laundry: Electric Dryer Hookup, Gas Dryer Hookup, In Unit
Features
- 1 Bedroom Down - Not Primary BR, 2 Bedrooms Up, 2 Staircases, Balcony, High Ceilings, Primary Bed - 3rd Floor, Walk-In Closet(s)
- Flooring: Tile, Wood
- Has fireplace: Yes
Interior area
- Total interior livable area: 2,132 sqft
Property
Parking
- Total spaces: 2
- Parking features: Attached, Covered
- Has attached garage: Yes
- Details: Contact manager
Features
- Stories: 3
- Exterior features: 1 Bedroom Down - Not Primary BR, 1 Living Area, 2 Bedrooms Up, 2 Staircases, Architecture Style: Contemporary/Modern, Attached, Back Yard, Balcony, Controlled Access, Electric, Electric Dryer Hookup, Flooring: Wood, Garage Door Opener, Garbage Service, Gas Dryer Hookup, Gas included in rent, Heating: Gas, High Ceilings, Insulated Doors, Lot Features: Back Yard, Other, Pets - No, Pool, Primary Bed - 3rd Floor, Trash Pick Up, Utility Room, Walk-In Closet(s), Water included in rent, Window Coverings
Details
- Parcel number: 1360160030036
Construction
Type & style
- Home type: Townhouse
- Property subtype: Townhouse
Condition
- Year built: 2022
Utilities & green energy
- Utilities for property: Gas, Water
Building
Management
- Pets allowed: No
Community & HOA
Community
- Features: Gated
Location
- Region: Houston
Financial & listing details
- Lease term: Long Term,12 Months
Price history
| Date | Event | Price |
|---|---|---|
| 10/8/2025 | Listed for rent | $3,700$2/sqft |
Source: | ||
| 11/1/2024 | Listing removed | $524,990$246/sqft |
Source: | ||
| 11/1/2024 | Pending sale | $524,990$246/sqft |
Source: | ||
| 10/21/2024 | Listing removed | $3,700$2/sqft |
Source: | ||
| 10/10/2024 | Listed for sale | $524,990$246/sqft |
Source: | ||

