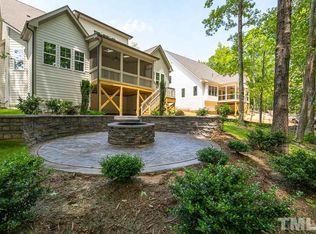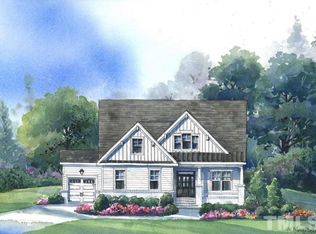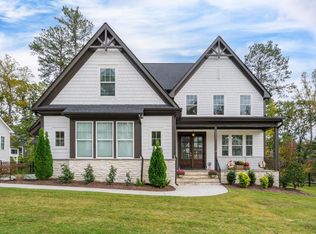Lakestone offers lake living right in Wake Forest on the reservoir! Custom home built by Buildmaster offers superior attention to detail. Roomy 1st flr master retreat has huge walk-in closet and corner soaking tub with his and hers vanities. Stunning kitchen with quartz counters & island. Family room w coffered ceiling and built-in bookshelves. Butlers pantry. Dining room w coffered ceiling. Two story foyer, walk in storage. Tech room or office. 3 car garage! Enjoy the outdoors on the screened porch.
This property is off market, which means it's not currently listed for sale or rent on Zillow. This may be different from what's available on other websites or public sources.


