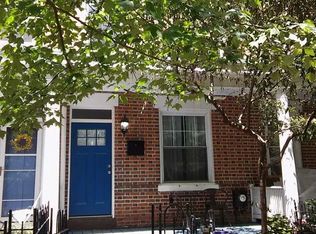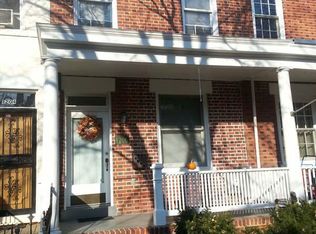Sold for $875,000 on 09/29/25
$875,000
1208 Walter St SE, Washington, DC 20003
2beds
1,088sqft
Townhouse
Built in 1913
1,405 Square Feet Lot
$881,400 Zestimate®
$804/sqft
$3,704 Estimated rent
Home value
$881,400
$837,000 - $934,000
$3,704/mo
Zestimate® history
Loading...
Owner options
Explore your selling options
What's special
Welcome to 1208 Walter Street an elegant 2 bedroom, 2 bath residence tucked onto one of Capitol Hill’s most treasured blocks. Thoughtfully updated to blend historic charm with modern sophistication, this home offers gracious living spaces both indoors and out. The main level opens with a spacious living room anchored by a gas fireplace, flowing seamlessly to a separate dining area and a beautifully renovated kitchen with shaker cabinetry, stainless steel appliances, and extended countertops. A full bath on this level adds everyday convenience. Upstairs, natural light filters in through a window at the landing, creating a versatile space perfect for a home office or reading nook. The primary bedroom features a custom closet system, while the second bedroom extends onto a private deck. A skylit full bath and laundry on this level ensure comfort and ease. Outdoor living is a true highlight, with a welcoming front porch, a landscaped backyard, a flagstone patio, garden lighting, and privacy fencing—all designed for both quiet retreat and entertaining. A rare one-car garage with 240V EV-ready wiring enhances the home’s modern appeal. Recent updates include a new roof and upgraded electrical panel (2022), Pella windows and doors, CAT6 wiring throughout multiple rooms, a Nest thermostat, Z-Wave dimmers, and a FloLogic water shutoff system. Situated just steps from Eastern Market, Barracks Row, and Metro, and within blocks of Lincoln Park, this home offers unmatched access to Capitol Hill’s most beloved destinations. The U.S. Capitol, Folger Theater, Trader Joe’s, Michelin-starred dining, and the soon-to-reopen Mott’s Market are all close at hand. With no condo fees and a rare combination of historic charm, thoughtful updates, and premier location, 1208 Walter Street SE is Capitol Hill living at its finest.
Zillow last checked: 8 hours ago
Listing updated: September 29, 2025 at 09:58am
Listed by:
Katie Todd 410-253-6627,
Next Step Realty
Bought with:
Stephanie Mc Duffy, 0225214685
Pearson Smith Realty, LLC
Source: Bright MLS,MLS#: DCDC2217070
Facts & features
Interior
Bedrooms & bathrooms
- Bedrooms: 2
- Bathrooms: 2
- Full bathrooms: 2
- Main level bathrooms: 1
Basement
- Area: 0
Heating
- Forced Air, Radiant, Natural Gas
Cooling
- Central Air, Electric
Appliances
- Included: Instant Hot Water, Gas Water Heater
Features
- Has basement: No
- Number of fireplaces: 1
Interior area
- Total structure area: 1,088
- Total interior livable area: 1,088 sqft
- Finished area above ground: 1,088
- Finished area below ground: 0
Property
Parking
- Total spaces: 1
- Parking features: Other, Off Street
Accessibility
- Accessibility features: None
Features
- Levels: Two
- Stories: 2
- Exterior features: Extensive Hardscape, Lighting, Bump-outs
- Pool features: None
Lot
- Size: 1,405 sqft
- Features: Urban Land-Sassafras-Chillum
Details
- Additional structures: Above Grade, Below Grade
- Parcel number: 1015//0240
- Zoning: R-4
- Special conditions: Standard
Construction
Type & style
- Home type: Townhouse
- Architectural style: Other
- Property subtype: Townhouse
Materials
- Brick
- Foundation: Other
Condition
- Excellent
- New construction: No
- Year built: 1913
Utilities & green energy
- Sewer: Public Sewer
- Water: Public
Community & neighborhood
Location
- Region: Washington
- Subdivision: Capitol Hill
Other
Other facts
- Listing agreement: Exclusive Right To Sell
- Ownership: Fee Simple
Price history
| Date | Event | Price |
|---|---|---|
| 9/29/2025 | Sold | $875,000-2.8%$804/sqft |
Source: | ||
| 9/10/2025 | Contingent | $900,000$827/sqft |
Source: | ||
| 9/5/2025 | Listed for sale | $900,000+16.3%$827/sqft |
Source: | ||
| 7/25/2024 | Listing removed | -- |
Source: Zillow Rentals | ||
| 7/19/2024 | Listed for rent | $4,000$4/sqft |
Source: Zillow Rentals | ||
Public tax history
| Year | Property taxes | Tax assessment |
|---|---|---|
| 2025 | $6,646 +2% | $871,750 +2.1% |
| 2024 | $6,517 +4.2% | $853,720 +4.1% |
| 2023 | $6,254 +8.2% | $819,720 +8% |
Find assessor info on the county website
Neighborhood: Capitol Hill
Nearby schools
GreatSchools rating
- 7/10Payne Elementary SchoolGrades: PK-5Distance: 0.3 mi
- 5/10Eliot-Hine Middle SchoolGrades: 6-8Distance: 0.7 mi
- 2/10Eastern High SchoolGrades: 9-12Distance: 0.6 mi
Schools provided by the listing agent
- District: District Of Columbia Public Schools
Source: Bright MLS. This data may not be complete. We recommend contacting the local school district to confirm school assignments for this home.

Get pre-qualified for a loan
At Zillow Home Loans, we can pre-qualify you in as little as 5 minutes with no impact to your credit score.An equal housing lender. NMLS #10287.
Sell for more on Zillow
Get a free Zillow Showcase℠ listing and you could sell for .
$881,400
2% more+ $17,628
With Zillow Showcase(estimated)
$899,028
