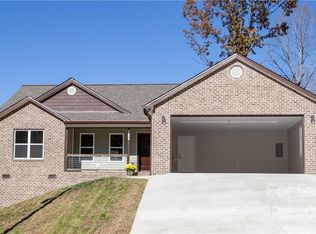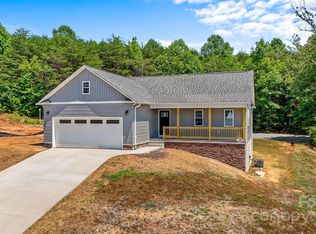Closed
$633,500
1208 Winter Pl SW, Lenoir, NC 28645
3beds
4,133sqft
Single Family Residence
Built in 2023
0.49 Acres Lot
$635,700 Zestimate®
$153/sqft
$-- Estimated rent
Home value
$635,700
$515,000 - $788,000
Not available
Zestimate® history
Loading...
Owner options
Explore your selling options
What's special
Nestled at the foothills of NC Mountains, this stunning full-brick home offers 3 bdrm , 4 baths & provides perfect blend of tranquility & convenience. Just a 25-min drive to Blowing Rock, known for skiing, shopping, and endless outdoor activities this home has a spacious open floor plan that welcomes you w a large kitchen featuring granite countertops,impressive 8-foot island, ideal for cooking & entertaining. The expansive living areas include a large master bdrm with a massive walk-in closet, Bdrm 2 and 3 share Jack/Jill bath. Step outside to enjoy the picturesque views of Table Rock from the large front porch, and indulge in the beautifully landscaped backyard complete with a saltwater pool & fire pit. Backyard has extensive rock landscaping & spacious patio for grilling. Home also boasts an oversized two-car garage, fully finished basement w bar area, & cutting-edge technology with Unifi Long Range Wifi Ntwk and POE router. Sellers are motivated & ready to consider all offers.
Zillow last checked: 8 hours ago
Listing updated: June 21, 2025 at 05:23am
Listing Provided by:
Crystal Robbins crystalrobbins1978@yahoo.com,
Real Broker, LLC
Bought with:
Non Member
Canopy Administration
Source: Canopy MLS as distributed by MLS GRID,MLS#: 4216375
Facts & features
Interior
Bedrooms & bathrooms
- Bedrooms: 3
- Bathrooms: 4
- Full bathrooms: 2
- 1/2 bathrooms: 2
- Main level bedrooms: 3
Primary bedroom
- Features: En Suite Bathroom, Walk-In Closet(s)
- Level: Main
Bedroom s
- Level: Main
Bedroom s
- Level: Main
Bathroom full
- Level: Main
Bathroom half
- Level: Basement
Bar entertainment
- Level: Basement
Basement
- Level: Basement
Kitchen
- Features: Kitchen Island, Open Floorplan
- Level: Main
Laundry
- Level: Main
Living room
- Level: Main
Recreation room
- Level: Basement
Heating
- Heat Pump
Cooling
- Central Air
Appliances
- Included: Dishwasher, Disposal, Electric Cooktop, Electric Oven, Electric Range, Electric Water Heater
- Laundry: Main Level, Other
Features
- Basement: Finished,Walk-Out Access
Interior area
- Total structure area: 2,142
- Total interior livable area: 4,133 sqft
- Finished area above ground: 2,142
- Finished area below ground: 1,991
Property
Parking
- Total spaces: 2
- Parking features: Attached Garage, Garage on Main Level
- Attached garage spaces: 2
Features
- Levels: One
- Stories: 1
- Exterior features: Fire Pit, In-Ground Irrigation
- Pool features: In Ground
- Fencing: Back Yard
Lot
- Size: 0.49 Acres
- Features: Corner Lot
Details
- Parcel number: 06133A14
- Zoning: CZ
- Special conditions: Standard
Construction
Type & style
- Home type: SingleFamily
- Property subtype: Single Family Residence
Materials
- Brick Full
Condition
- New construction: No
- Year built: 2023
Utilities & green energy
- Sewer: Public Sewer
- Water: City
Community & neighborhood
Location
- Region: Lenoir
- Subdivision: Summerhill
HOA & financial
HOA
- Has HOA: Yes
- HOA fee: $250 annually
Other
Other facts
- Road surface type: Concrete, Paved
Price history
| Date | Event | Price |
|---|---|---|
| 6/20/2025 | Sold | $633,500-2.5%$153/sqft |
Source: | ||
| 5/16/2025 | Pending sale | $649,900$157/sqft |
Source: | ||
| 3/26/2025 | Price change | $649,900-2.3%$157/sqft |
Source: | ||
| 2/25/2025 | Price change | $664,900-1.5%$161/sqft |
Source: | ||
| 2/13/2025 | Price change | $674,900-1.5%$163/sqft |
Source: | ||
Public tax history
| Year | Property taxes | Tax assessment |
|---|---|---|
| 2025 | $2,464 | $536,700 +56.4% |
| 2024 | -- | $343,200 +278.8% |
| 2023 | -- | $90,600 +362.2% |
Find assessor info on the county website
Neighborhood: 28645
Nearby schools
GreatSchools rating
- 6/10Whitnel ElementaryGrades: PK-5Distance: 0.6 mi
- 8/10William Lenoir MiddleGrades: 6-8Distance: 2.8 mi
- 4/10Hibriten HighGrades: 9-12Distance: 3 mi

Get pre-qualified for a loan
At Zillow Home Loans, we can pre-qualify you in as little as 5 minutes with no impact to your credit score.An equal housing lender. NMLS #10287.
Sell for more on Zillow
Get a free Zillow Showcase℠ listing and you could sell for .
$635,700
2% more+ $12,714
With Zillow Showcase(estimated)
$648,414
