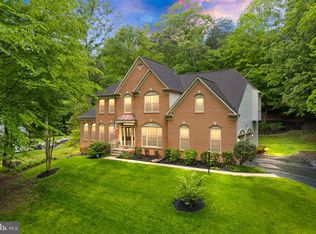**STUNNING 3 CAR GARAGE ON AN ACRE LOT!!**Remodeled kit w/ top of the line ss appliances, new cabinets, granite, & table space w/ bay window & French door opening to deck backing to woods**Fam rm off of kit, hardwoods, & gas fp**Office on main w/ hardwoods**Mstr Suite w/ tray ceiling, walk-in closet, & bath w/ jetted tub, sep shower & 2 sinks**Mins to VRE & OT Manassas!!! A 10+++
This property is off market, which means it's not currently listed for sale or rent on Zillow. This may be different from what's available on other websites or public sources.
