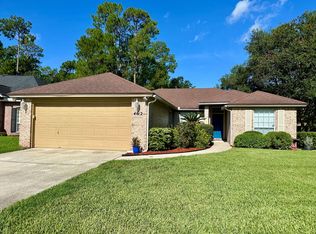AVAILABLE IMMEDIATELY **Please read carefully before inquiring** Prospective tenants must earn 3x the rental amount, have clean rental history and submit to a credit and background check. Credit report must reflect zero accounts in collections, no past due accounts and no judgements or liens. $50 application fee per adult $2700 security deposit. $100 lease prep fee. 12 month lease. Dogs OKAY with $300 non refundable pet fee.
Light & Bright 4 bedroom, 3 bath home with an open-concept kitchen that overlooks a spacious family room w/ fireplace & built-ins. Lovely Lake Views & fully fenced yard. Huge Kitchen with plenty of counter space, cooking island and lots of cabinets. The split floor plan provides large secondary bedrooms and a private owner's suite with a generous en-suite bathroom & closet. Freshly painted interior. New Quartz countertops, New Appliances, New Flooring in the main living areas, New carpet in the bedrooms, New bathroom countertops, sinks & faucets, and light fixt
House for rent
$2,700/mo
12082A Brandon Lake Dr, Jacksonville, FL 32258
4beds
2,416sqft
Price may not include required fees and charges.
Singlefamily
Available now
Dogs OK
Central air, ceiling fan
In unit laundry
2 Garage spaces parking
Central, heat pump, fireplace
What's special
Fully fenced yardLovely lake viewsCooking islandFreshly painted interiorLarge secondary bedroomsGenerous en-suite bathroomNew quartz countertops
- 26 days
- on Zillow |
- -- |
- -- |
Travel times
Looking to buy when your lease ends?
Consider a first-time homebuyer savings account designed to grow your down payment with up to a 6% match & 4.15% APY.
Facts & features
Interior
Bedrooms & bathrooms
- Bedrooms: 4
- Bathrooms: 3
- Full bathrooms: 3
Rooms
- Room types: Breakfast Nook
Heating
- Central, Heat Pump, Fireplace
Cooling
- Central Air, Ceiling Fan
Appliances
- Included: Dishwasher, Disposal, Dryer, Microwave, Range, Refrigerator, Washer
- Laundry: In Unit
Features
- Breakfast Bar, Breakfast Nook, Built-in Features, Ceiling Fan(s), Eat-in Kitchen, Entrance Foyer, Open Floorplan, Pantry, Primary Bathroom -Tub with Separate Shower, Split Bedrooms, Walk-In Closet(s)
- Has fireplace: Yes
Interior area
- Total interior livable area: 2,416 sqft
Property
Parking
- Total spaces: 2
- Parking features: Garage, Covered
- Has garage: Yes
- Details: Contact manager
Features
- Stories: 2
- Exterior features: Basketball Court, Breakfast Bar, Breakfast Nook, Built-in Features, Ceiling Fan(s), Clubhouse, Eat-in Kitchen, Entrance Foyer, Garage, Garage Door Opener, Heating system: Central, In Unit, Open Floorplan, Pantry, Patio, Pickleball, Primary Bathroom -Tub with Separate Shower, Split Bedrooms, Tennis Court(s), Walk-In Closet(s)
Construction
Type & style
- Home type: SingleFamily
- Property subtype: SingleFamily
Condition
- Year built: 2001
Community & HOA
Community
- Features: Clubhouse, Tennis Court(s)
HOA
- Amenities included: Basketball Court, Tennis Court(s)
Location
- Region: Jacksonville
Financial & listing details
- Lease term: 12 Months
Price history
| Date | Event | Price |
|---|---|---|
| 7/21/2025 | Price change | $2,700-3.6%$1/sqft |
Source: realMLS #2098502 | ||
| 7/14/2025 | Listed for rent | $2,800$1/sqft |
Source: realMLS #2098502 | ||
![[object Object]](https://photos.zillowstatic.com/fp/4813c572359dcd938a45f958fad55897-p_i.jpg)
