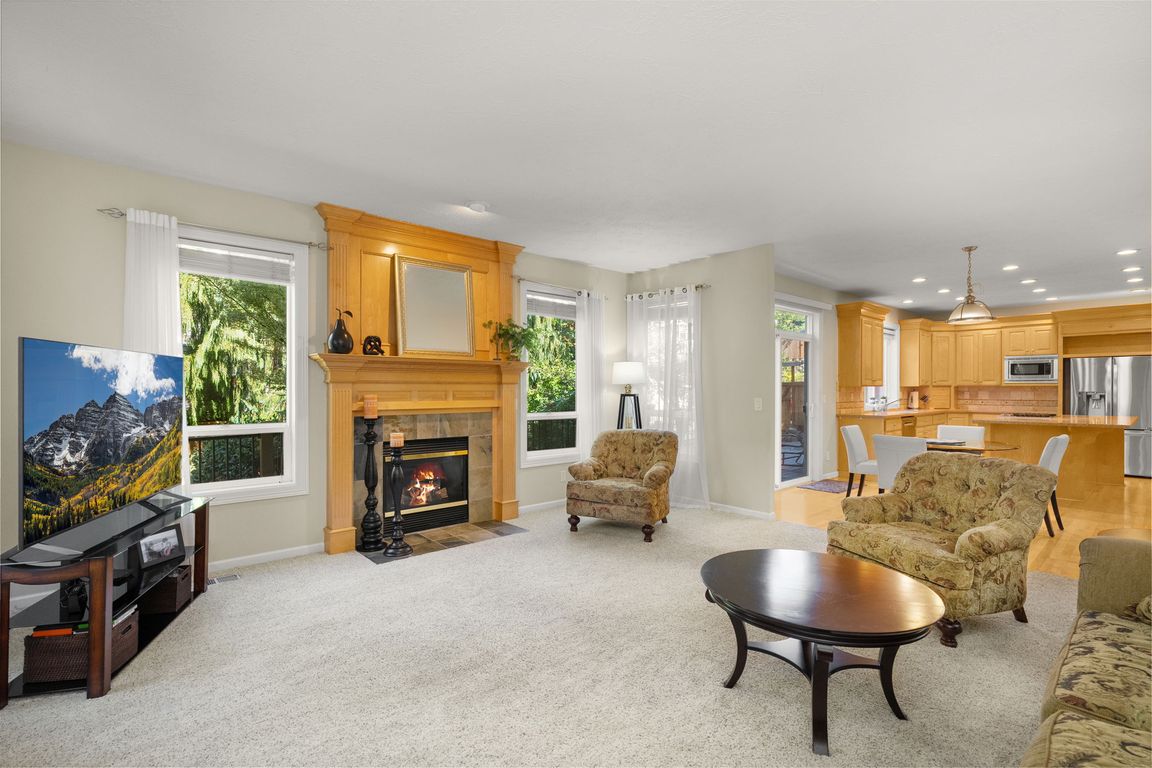
Active
$1,400,000
5beds
5,071sqft
12083 NW Blackhawk Dr, Portland, OR 97229
5beds
5,071sqft
Residential, single family residence
Built in 1999
8,276 sqft
4 Attached garage spaces
$276 price/sqft
$210 annually HOA fee
What's special
Professionally landscaped lotVersatile spaceSpa-inspired bathHigh-end finishesCustom touchesPrimary suiteLush greenery
Elegantly nestled in the heart of Portland’s prestigious Bonny Slope neighborhood, this home is a sophisticated sanctuary where timeless architecture meets elevated modern luxury. This expansive 5-bedroom, 4-bath estate has been meticulously reimagined with high-end finishes and thoughtful design throughout. The primary suite is a true retreat, featuring a fully reimagined ...
- 10 days |
- 1,556 |
- 36 |
Source: RMLS (OR),MLS#: 567064258
Travel times
Family Room
Kitchen
Primary Bedroom
Zillow last checked: 7 hours ago
Listing updated: 23 hours ago
Listed by:
Ross Seligman Ross@ownitnorthwest.com,
Real Broker,
Robin Krieb 630-306-2593,
Real Broker
Source: RMLS (OR),MLS#: 567064258
Facts & features
Interior
Bedrooms & bathrooms
- Bedrooms: 5
- Bathrooms: 4
- Full bathrooms: 4
- Main level bathrooms: 1
Rooms
- Room types: Bedroom 4, Den, Bonus Room, Bedroom 2, Bedroom 3, Dining Room, Family Room, Kitchen, Living Room, Primary Bedroom
Primary bedroom
- Features: Whirlpool
- Level: Upper
- Area: 289
- Dimensions: 17 x 17
Bedroom 2
- Features: Suite
- Level: Main
- Area: 168
- Dimensions: 12 x 14
Bedroom 3
- Features: Walkin Closet
- Level: Upper
- Area: 182
- Dimensions: 14 x 13
Bedroom 4
- Features: Walkin Closet
- Level: Upper
- Area: 196
- Dimensions: 14 x 14
Dining room
- Features: Hardwood Floors
- Level: Main
- Area: 182
- Dimensions: 13 x 14
Family room
- Features: Fireplace
- Level: Main
- Area: 324
- Dimensions: 18 x 18
Kitchen
- Features: Nook
- Level: Main
- Area: 368
- Width: 23
Living room
- Features: Fireplace
- Level: Main
- Area: 252
- Dimensions: 14 x 18
Heating
- Forced Air, Fireplace(s)
Cooling
- Central Air
Appliances
- Included: Appliance Garage, Built-In Refrigerator, Convection Oven, Cooktop, Dishwasher, Disposal, Double Oven, Down Draft, Gas Appliances, Microwave, Plumbed For Ice Maker, Stainless Steel Appliance(s), Washer/Dryer, Gas Water Heater
- Laundry: Laundry Room
Features
- Granite, High Ceilings, High Speed Internet, Plumbed For Central Vacuum, Wainscoting, Walk-In Closet(s), Built-in Features, Bathroom, Suite, Nook, Cook Island, Kitchen Island, Marble
- Flooring: Hardwood, Tile, Wall to Wall Carpet
- Windows: Double Pane Windows, Vinyl Frames
- Basement: Finished
- Number of fireplaces: 2
- Fireplace features: Gas, Heatilator
Interior area
- Total structure area: 5,071
- Total interior livable area: 5,071 sqft
Video & virtual tour
Property
Parking
- Total spaces: 4
- Parking features: Driveway, Off Street, Garage Door Opener, Attached, Tandem
- Attached garage spaces: 4
- Has uncovered spaces: Yes
Accessibility
- Accessibility features: Main Floor Bedroom Bath, Utility Room On Main, Accessibility
Features
- Stories: 3
- Patio & porch: Deck, Patio
- Exterior features: Garden, Yard
- Has spa: Yes
- Spa features: Whirlpool
- Fencing: Fenced
- Has view: Yes
- View description: Seasonal
Lot
- Size: 8,276.4 Square Feet
- Features: Level, Private, Sprinkler, SqFt 7000 to 9999
Details
- Parcel number: R2083809
Construction
Type & style
- Home type: SingleFamily
- Architectural style: Traditional
- Property subtype: Residential, Single Family Residence
Materials
- Brick, Cedar
- Roof: Shake
Condition
- Resale
- New construction: No
- Year built: 1999
Utilities & green energy
- Gas: Gas
- Sewer: Public Sewer
- Water: Public
- Utilities for property: Cable Connected
Community & HOA
HOA
- Has HOA: Yes
- HOA fee: $210 annually
Location
- Region: Portland
Financial & listing details
- Price per square foot: $276/sqft
- Tax assessed value: $1,471,170
- Annual tax amount: $17,694
- Date on market: 9/26/2025
- Listing terms: Cash,Conventional
- Road surface type: Paved