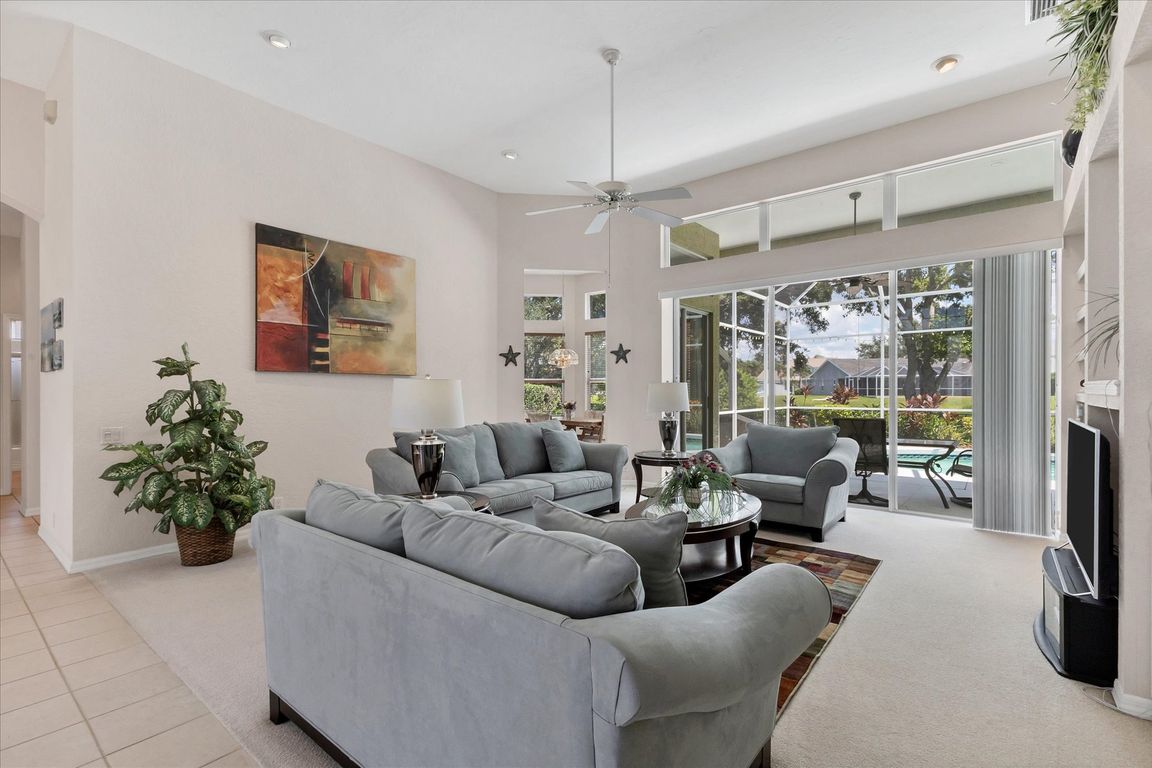
For salePrice cut: $25K (11/3)
$750,000
3beds
2,574sqft
1209 92nd St NW, Bradenton, FL 34209
3beds
2,574sqft
Single family residence
Built in 1997
10,629 sqft
2 Attached garage spaces
$291 price/sqft
$146 monthly HOA fee
What's special
Nestled in the highly sought-after community of Hawthorn Park, this well-maintained single-family home offers the perfect blend of space, location, and potential. Featuring 3 bedrooms plus a den, 2.5 baths, and an oversized 2-car garage, this property provides ample room to live, work, and play. A climate-controlled room in the garage ...
- 104 days |
- 640 |
- 18 |
Source: Stellar MLS,MLS#: A4660914 Originating MLS: Sarasota - Manatee
Originating MLS: Sarasota - Manatee
Travel times
Living Room
Kitchen
Primary Bedroom
Zillow last checked: 8 hours ago
Listing updated: November 24, 2025 at 12:46pm
Listing Provided by:
Debbie Vogler 941-705-3328,
MICHAEL SAUNDERS & COMPANY 941-748-6300
Source: Stellar MLS,MLS#: A4660914 Originating MLS: Sarasota - Manatee
Originating MLS: Sarasota - Manatee

Facts & features
Interior
Bedrooms & bathrooms
- Bedrooms: 3
- Bathrooms: 3
- Full bathrooms: 2
- 1/2 bathrooms: 1
Rooms
- Room types: Den/Library/Office, Utility Room, Storage Rooms
Primary bedroom
- Features: Walk-In Closet(s)
- Level: First
- Area: 216 Square Feet
- Dimensions: 12x18
Bedroom 2
- Features: Built-in Closet
- Level: First
- Area: 168 Square Feet
- Dimensions: 14x12
Bedroom 3
- Features: Built-in Closet
- Level: First
- Area: 224 Square Feet
- Dimensions: 14x16
Dinette
- Level: First
- Area: 182 Square Feet
- Dimensions: 14x13
Dining room
- Level: First
- Area: 99 Square Feet
- Dimensions: 11x9
Foyer
- Level: First
- Area: 84 Square Feet
- Dimensions: 7x12
Great room
- Level: First
- Area: 288 Square Feet
- Dimensions: 18x16
Kitchen
- Level: First
- Area: 120 Square Feet
- Dimensions: 10x12
Laundry
- Level: First
- Area: 84 Square Feet
- Dimensions: 7x12
Office
- Level: First
- Area: 120 Square Feet
- Dimensions: 10x12
Heating
- Central, Electric
Cooling
- Central Air
Appliances
- Included: Dishwasher, Dryer, Electric Water Heater, Microwave, Range, Refrigerator, Washer
- Laundry: Inside, Laundry Room
Features
- Ceiling Fan(s), Coffered Ceiling(s), Eating Space In Kitchen, High Ceilings, Split Bedroom, Walk-In Closet(s)
- Flooring: Carpet, Tile
- Doors: Sliding Doors
- Windows: Window Treatments
- Has fireplace: No
- Furnished: Yes
Interior area
- Total structure area: 3,505
- Total interior livable area: 2,574 sqft
Video & virtual tour
Property
Parking
- Total spaces: 2
- Parking features: Driveway, Garage Door Opener, Garage Faces Side, Oversized, Workshop in Garage
- Attached garage spaces: 2
- Has uncovered spaces: Yes
Features
- Levels: One
- Stories: 1
- Exterior features: Lighting, Sprinkler Metered
- Has private pool: Yes
- Pool features: Gunite, In Ground, Screen Enclosure
- Has view: Yes
- View description: Water, Pond
- Has water view: Yes
- Water view: Water,Pond
Lot
- Size: 10,629 Square Feet
- Features: FloodZone, In County, Landscaped
Details
- Parcel number: 7317602907
- Zoning: PDR/CH
- Special conditions: None
Construction
Type & style
- Home type: SingleFamily
- Property subtype: Single Family Residence
Materials
- Block, Stucco
- Foundation: Slab
- Roof: Shingle
Condition
- New construction: No
- Year built: 1997
Utilities & green energy
- Sewer: Public Sewer
- Water: Public
- Utilities for property: BB/HS Internet Available, Cable Available, Electricity Connected, Propane, Public, Sewer Connected, Sprinkler Meter, Water Connected
Community & HOA
Community
- Features: Deed Restrictions
- Security: Security System, Smoke Detector(s)
- Subdivision: HAWTHORN PARK PH II
HOA
- Has HOA: Yes
- Services included: Insurance, Manager
- HOA fee: $146 monthly
- HOA name: C&S Community Mgmt.-Ellen
- HOA phone: 941-758-9454
- Pet fee: $0 monthly
Location
- Region: Bradenton
Financial & listing details
- Price per square foot: $291/sqft
- Tax assessed value: $747,914
- Annual tax amount: $9,032
- Date on market: 8/20/2025
- Cumulative days on market: 105 days
- Listing terms: Cash,Conventional
- Ownership: Fee Simple
- Total actual rent: 0
- Electric utility on property: Yes
- Road surface type: Paved, Asphalt