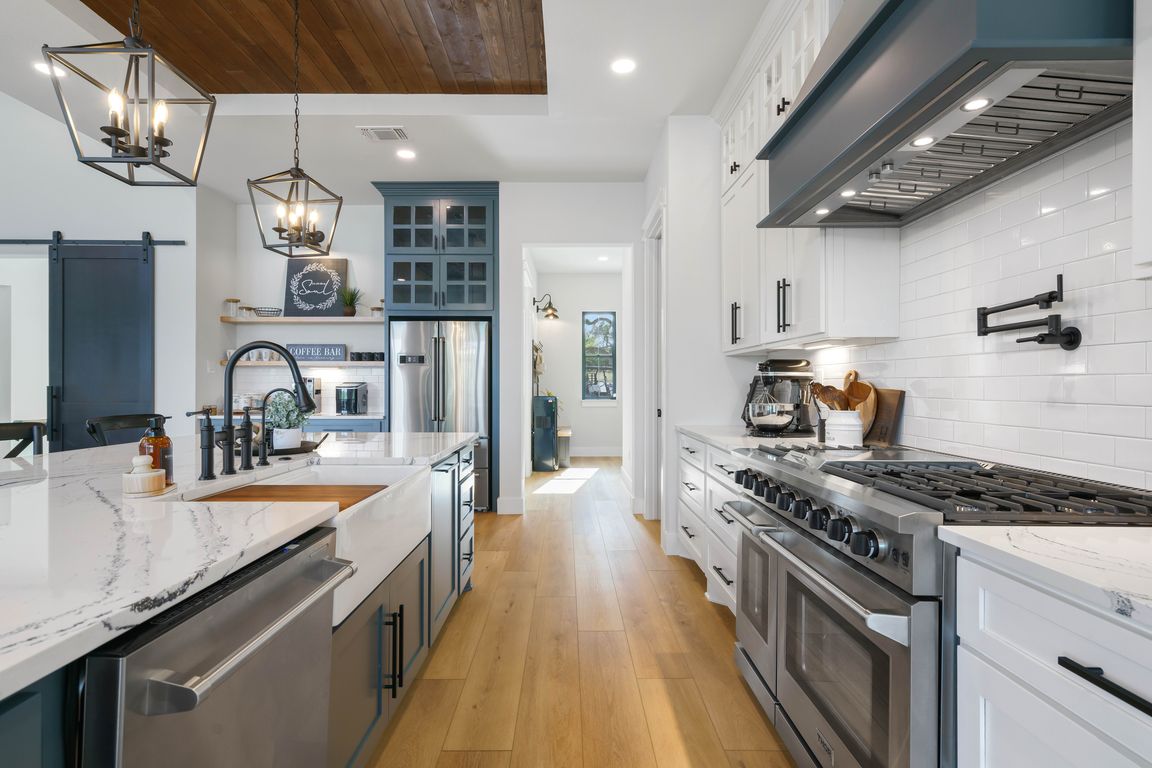
For salePrice cut: $97.46K (9/3)
$1,598,322
4beds
4,026sqft
1209 adyson ridge, Bulverde, TX 78163
4beds
4,026sqft
Single family residence
Built in 2022
5.01 Acres
3 Attached garage spaces
$397 price/sqft
$750 annually HOA fee
What's special
Front officeTowering oaksEn-suite bedroomsMedia roomRecessed ceilingsLarge walk-in closetsFront sitting area
A truly custom build with charm around every corner and picture windows throughout, welcome home to hill country living at its finest. Situated on 5 acres with towering oaks, the owners suite and three additional en-suite bedrooms have all been designed with recessed ceilings, large walk-in closets, and individualized touches for ...
- 135 days |
- 749 |
- 33 |
Source: LERA MLS,MLS#: 1875663
Travel times
Kitchen
Living Room
Primary Bedroom
Zillow last checked: 7 hours ago
Listing updated: October 01, 2025 at 02:16pm
Listed by:
Brian Skelton TREC #624279 (830) 214-5087,
BHHS Don Johnson REALTORS -Spr
Source: LERA MLS,MLS#: 1875663
Facts & features
Interior
Bedrooms & bathrooms
- Bedrooms: 4
- Bathrooms: 5
- Full bathrooms: 4
- 1/2 bathrooms: 1
Primary bedroom
- Features: Walk-In Closet(s), Full Bath
- Area: 238
- Dimensions: 14 x 17
Bedroom 2
- Area: 169
- Dimensions: 13 x 13
Bedroom 3
- Area: 182
- Dimensions: 13 x 14
Bedroom 4
- Area: 182
- Dimensions: 14 x 13
Primary bathroom
- Features: Tub/Shower Separate, Double Vanity, Soaking Tub
- Area: 196
- Dimensions: 14 x 14
Dining room
- Area: 169
- Dimensions: 13 x 13
Kitchen
- Area: 384
- Dimensions: 24 x 16
Living room
- Area: 506
- Dimensions: 23 x 22
Office
- Area: 156
- Dimensions: 13 x 12
Heating
- Central, Propane Owned
Cooling
- Two Central
Appliances
- Included: Cooktop, Self Cleaning Oven, Microwave, Range, Disposal, Water Softener Owned, Plumb for Water Softener, Propane Water Heater
- Laundry: Laundry Closet, Main Level, Laundry Room, Dryer Connection
Features
- Two Living Area, Liv/Din Combo, Separate Dining Room, Eat-in Kitchen, Two Eating Areas, Kitchen Island, Pantry, Study/Library, Game Room, Media Room, Utility Room Inside, 1st Floor Lvl/No Steps, High Ceilings, Open Floorplan, High Speed Internet, All Bedrooms Downstairs, Telephone, Walk-In Closet(s), Master Downstairs, Ceiling Fan(s), Chandelier, Solid Counter Tops
- Flooring: Ceramic Tile, Vinyl
- Windows: Double Pane Windows, Window Coverings
- Has basement: No
- Has fireplace: Yes
- Fireplace features: Three+, Living Room, Gas, Other
Interior area
- Total interior livable area: 4,026 sqft
Video & virtual tour
Property
Parking
- Total spaces: 3
- Parking features: Three Car Garage, Attached, Garage Faces Side, Oversized, Garage Door Opener
- Attached garage spaces: 3
Features
- Levels: One
- Stories: 1
- Patio & porch: Covered
- Exterior features: Sprinkler System
- Pool features: None
- Has view: Yes
- View description: County VIew
Lot
- Size: 5.01 Acres
- Features: 2 - 5 Acres, Wooded, Sloped, Level
- Residential vegetation: Mature Trees, Mature Trees (ext feat)
Details
- Additional structures: Shed(s)
- Parcel number: 140709008600
Construction
Type & style
- Home type: SingleFamily
- Architectural style: Texas Hill Country
- Property subtype: Single Family Residence
Materials
- Siding
- Foundation: Slab
- Roof: Metal
Condition
- Pre-Owned
- New construction: No
- Year built: 2022
Details
- Builder name: Bourn Custom Homes
Utilities & green energy
- Electric: PEC
- Gas: Private
- Sewer: Septic, Aerobic Septic
- Water: Well
- Utilities for property: Cable Available, Private Garbage Service
Community & HOA
Community
- Features: Cluster Mail Box, School Bus
- Security: Smoke Detector(s), Carbon Monoxide Detector(s), Controlled Access
- Subdivision: Centennial Ridge
HOA
- Has HOA: Yes
- HOA fee: $750 annually
- HOA name: CENTENNIAL RIDGE POA
Location
- Region: Bulverde
Financial & listing details
- Price per square foot: $397/sqft
- Tax assessed value: $1,200,000
- Annual tax amount: $4,678
- Price range: $1.6M - $1.6M
- Date on market: 6/13/2025
- Listing terms: Conventional,VA Loan,Cash
- Road surface type: Paved, Asphalt