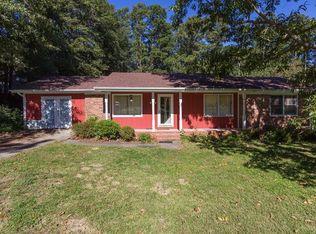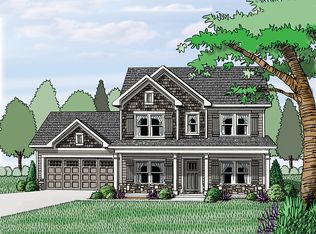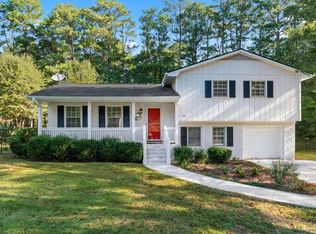Closed
$339,000
1209 Alcovy St, Monroe, GA 30655
3beds
1,620sqft
Single Family Residence, Residential
Built in 1985
0.69 Acres Lot
$337,900 Zestimate®
$209/sqft
$1,849 Estimated rent
Home value
$337,900
$274,000 - $416,000
$1,849/mo
Zestimate® history
Loading...
Owner options
Explore your selling options
What's special
Come see this rare find in Monroe! This home sits on a generously sized lot with a side entry garage, plenty of extra parking, and private fenced in backyard with a fire pit area! You'll immediately feel at home when you step through the front door and see the cozy living room with a brick and shiplap fireplace that opens to the dining and kitchen areas. The kitchen is completely updated with white cabinets, granite counters, and stainless steel appliances. The kitchen also has a conveniently located pantry and laundry area. On the main floor is a full bedroom and bathroom with granite counters and a beautiful ceramic tile floor and shower! This room also makes a great work from home space, as a closet has been cleverly converted into a workspace! Upstairs is a nicely sized master bedroom and closet, with an updated bathroom complete with double vanities, granite, and ceramic tile. This second level has another full bedroom as well. Outside, you'll never get tired of having guests over to relax on the enclosed porch to the side, or by the fire pit! This home is located close to Hwy 78, booming downtown Monroe, and close to a golf course. Come see for yourself today!
Zillow last checked: 8 hours ago
Listing updated: November 05, 2024 at 10:55pm
Listing Provided by:
Chase Scroggins,
Real Broker, LLC.
Bought with:
Nayibi Vera-Flota, 422975
Joe Stockdale Real Estate, LLC
Source: FMLS GA,MLS#: 7452705
Facts & features
Interior
Bedrooms & bathrooms
- Bedrooms: 3
- Bathrooms: 2
- Full bathrooms: 2
- Main level bathrooms: 1
- Main level bedrooms: 1
Primary bedroom
- Features: None
- Level: None
Bedroom
- Features: None
Primary bathroom
- Features: Double Vanity
Dining room
- Features: Open Concept
Kitchen
- Features: Cabinets White, Pantry, Stone Counters, View to Family Room
Heating
- Central
Cooling
- Central Air
Appliances
- Included: Dishwasher, Electric Oven, Electric Range
- Laundry: Main Level
Features
- Double Vanity, Vaulted Ceiling(s), Walk-In Closet(s)
- Flooring: Ceramic Tile, Hardwood
- Windows: Double Pane Windows
- Basement: None
- Number of fireplaces: 1
- Fireplace features: Brick, Family Room
- Common walls with other units/homes: No Common Walls
Interior area
- Total structure area: 1,620
- Total interior livable area: 1,620 sqft
Property
Parking
- Total spaces: 2
- Parking features: Driveway, Garage, Garage Faces Side
- Garage spaces: 2
- Has uncovered spaces: Yes
Accessibility
- Accessibility features: None
Features
- Levels: Two
- Stories: 2
- Patio & porch: Enclosed, Rear Porch, Side Porch
- Exterior features: Courtyard, Private Yard
- Pool features: None
- Spa features: None
- Fencing: Back Yard,Fenced,Wood
- Has view: Yes
- View description: City
- Waterfront features: None
- Body of water: None
Lot
- Size: 0.69 Acres
- Features: Back Yard, Front Yard, Private
Details
- Additional structures: None
- Parcel number: NM09A00000001000
- Other equipment: None
- Horse amenities: None
Construction
Type & style
- Home type: SingleFamily
- Architectural style: Traditional
- Property subtype: Single Family Residence, Residential
Materials
- HardiPlank Type, Other
- Roof: Composition,Shingle
Condition
- Resale
- New construction: No
- Year built: 1985
Utilities & green energy
- Electric: 220 Volts
- Sewer: Septic Tank
- Water: Public
- Utilities for property: Electricity Available, Water Available
Green energy
- Energy efficient items: None
- Energy generation: None
Community & neighborhood
Security
- Security features: Smoke Detector(s)
Community
- Community features: None
Location
- Region: Monroe
- Subdivision: Country Club
HOA & financial
HOA
- Has HOA: No
Other
Other facts
- Listing terms: Cash,Conventional,FHA,VA Loan
- Road surface type: Asphalt
Price history
| Date | Event | Price |
|---|---|---|
| 11/1/2024 | Sold | $339,000-3.1%$209/sqft |
Source: | ||
| 10/9/2024 | Pending sale | $350,000$216/sqft |
Source: | ||
| 9/9/2024 | Listed for sale | $350,000+30.6%$216/sqft |
Source: | ||
| 5/28/2021 | Sold | $268,000+25.2%$165/sqft |
Source: | ||
| 2/21/2019 | Sold | $214,000-6.1%$132/sqft |
Source: | ||
Public tax history
| Year | Property taxes | Tax assessment |
|---|---|---|
| 2024 | $4,019 +1% | $129,920 +5.3% |
| 2023 | $3,977 +3.8% | $123,400 +5.5% |
| 2022 | $3,833 +0.9% | $116,960 +19.1% |
Find assessor info on the county website
Neighborhood: 30655
Nearby schools
GreatSchools rating
- 6/10Atha Road Elementary SchoolGrades: PK-5Distance: 3.9 mi
- 6/10Youth Middle SchoolGrades: 6-8Distance: 7.6 mi
- 7/10Walnut Grove High SchoolGrades: 9-12Distance: 8.6 mi
Schools provided by the listing agent
- Elementary: Atha Road
- Middle: Youth
- High: Walnut Grove
Source: FMLS GA. This data may not be complete. We recommend contacting the local school district to confirm school assignments for this home.
Get a cash offer in 3 minutes
Find out how much your home could sell for in as little as 3 minutes with a no-obligation cash offer.
Estimated market value
$337,900
Get a cash offer in 3 minutes
Find out how much your home could sell for in as little as 3 minutes with a no-obligation cash offer.
Estimated market value
$337,900


