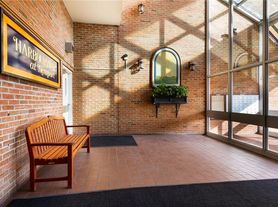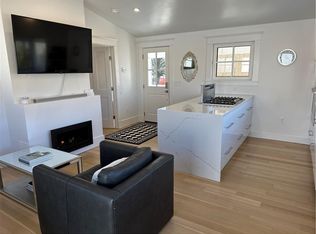Winter rental available now through May 2026.
Clean, bright, and located right on the water in a desirable gated community. This one-bedroom unit offers the perfect winter retreat with convenient access to downtown. Enjoy designated parking, shared laundry, and great on-site amenities including a pool and tennis courts. Just steps from the waterfront and an easy walk to shops, dining, and entertainment.
Sorry, no pets.
Apartment for rent
Accepts Zillow applications
$1,950/mo
1209 Capella St S UNIT 1209, Newport, RI 02840
1beds
506sqft
Price may not include required fees and charges.
Apartment
Available now
No pets
Wall unit
Shared laundry
Off street parking
Forced air
What's special
Designated parkingClean bright
- 1 day |
- -- |
- -- |
Zillow last checked: 9 hours ago
Listing updated: 15 hours ago
Travel times
Facts & features
Interior
Bedrooms & bathrooms
- Bedrooms: 1
- Bathrooms: 1
- Full bathrooms: 1
Heating
- Forced Air
Cooling
- Wall Unit
Appliances
- Included: Dishwasher, Freezer, Microwave, Oven, Refrigerator
- Laundry: Shared
Features
- Flooring: Hardwood, Tile
- Furnished: Yes
Interior area
- Total interior livable area: 506 sqft
Property
Parking
- Parking features: Off Street
- Details: Contact manager
Accessibility
- Accessibility features: Disabled access
Features
- Exterior features: Heating system: Forced Air
Construction
Type & style
- Home type: Apartment
- Property subtype: Apartment
Building
Management
- Pets allowed: No
Community & HOA
Community
- Features: Pool
HOA
- Amenities included: Pool
Location
- Region: Newport
Financial & listing details
- Lease term: 6 Month
Price history
| Date | Event | Price |
|---|---|---|
| 12/8/2025 | Listed for rent | $1,950$4/sqft |
Source: Zillow Rentals | ||
| 9/30/2025 | Sold | $509,000+2%$1,006/sqft |
Source: | ||
| 8/16/2025 | Pending sale | $499,000$986/sqft |
Source: | ||
| 8/16/2025 | Listed for sale | $499,000$986/sqft |
Source: | ||

