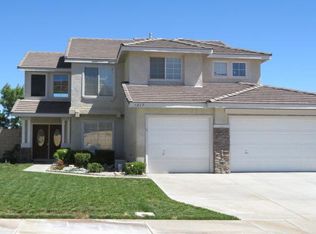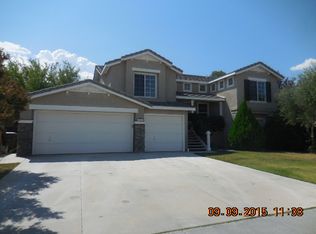Located in Beautiful area of West Palmdale. Close to the 14 freeway, shopping, School, AV Mall and more. Mid level entrance with space for a swing. The floorplan is split with the Master bedroom and Onsuit bath, living room with fireplace, dining area with patio doors accessing a deck w/views views views! Plus spacious kitchen w/additional breakfast area including a 1/2 bath for guest on upper main floor. The Lower level offers 3 spacious bedrooms, full bath plus an additional living room/den/playroom with patio door accessing the back yard. Solar done approximately 3yrs ago, is paid off so there is no lease.
This property is off market, which means it's not currently listed for sale or rent on Zillow. This may be different from what's available on other websites or public sources.

