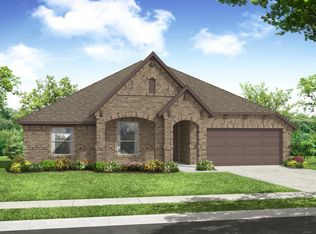The Brighton plan offers an open-layout home that is perfect for a family looking for a larger home with more space. The spacious kitchen features a large walk-in pantry and opens to a spacious family room and dining room. Every bedroom offers a walk-in closet, and a storage closet is on the first floor and attic access on the second floor. The main floor owner's suite includes a linen closet, large walk-in closet and a spacious bathroom. Great for visiting family, an additional bedroom is also on the first floor. The second floor offers a sense of privacy with two additional bedrooms, a full bathroom and a loft. Enjoy relaxing on your covered patio.
This property is off market, which means it's not currently listed for sale or rent on Zillow. This may be different from what's available on other websites or public sources.
