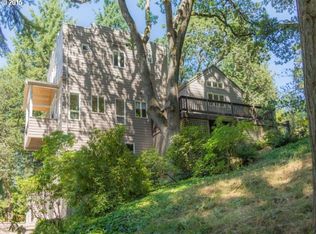Sold
$585,000
1209 Crenshaw Rd, Eugene, OR 97401
2beds
2,074sqft
Residential, Single Family Residence
Built in 1985
0.35 Acres Lot
$589,500 Zestimate®
$282/sqft
$2,293 Estimated rent
Home value
$589,500
$536,000 - $648,000
$2,293/mo
Zestimate® history
Loading...
Owner options
Explore your selling options
What's special
Custom built home, first time on the market! Enjoy the view of the Coast Range from Gillespie Butte. Open concept living with vaulted ceilings, maple flooring, cozy wood burning fireplace and recessed lighting. Kitchen includes ample wood cabinetry and tile countertops. New dishwasher 2024. One bedroom downstairs with continental bathroom and walk-in closet could be used as first floor owner's suite. Vaulted loft style bedroom upstairs features gorgeous view, a lot of built in storage, built-in floor safe and attached bathroom. Relax in the den full of natural light. Large utility room with pantry. New heat pump 2024. Enjoy more of the view on two large decks. Bonus storage space accessed behind two car garage could be used as an artists studio, hobby room, or shop.
Zillow last checked: 8 hours ago
Listing updated: September 28, 2024 at 06:27am
Listed by:
Janine Douglas ICON@TheICONREGroup.com,
ICON Real Estate Group,
Sara Buchanan 541-815-2078,
ICON Real Estate Group
Bought with:
Marsha Westling, 201103114
United Real Estate Properties
Source: RMLS (OR),MLS#: 24049843
Facts & features
Interior
Bedrooms & bathrooms
- Bedrooms: 2
- Bathrooms: 2
- Full bathrooms: 2
- Main level bathrooms: 1
Primary bedroom
- Features: Bathroom, Builtin Features, Loft, Closet, Wallto Wall Carpet
- Level: Upper
- Area: 255
- Dimensions: 17 x 15
Bedroom 2
- Features: Bathroom, Walkin Closet, Wallto Wall Carpet
- Level: Main
- Area: 204
- Dimensions: 17 x 12
Dining room
- Features: Wood Floors
- Level: Main
- Area: 192
- Dimensions: 16 x 12
Kitchen
- Features: Dishwasher, Disposal, Microwave, Skylight, Free Standing Range, Free Standing Refrigerator, Vaulted Ceiling, Wood Floors
- Level: Main
- Area: 168
- Width: 12
Living room
- Features: Fireplace, Vaulted Ceiling, Vinyl Floor
- Level: Main
- Area: 340
- Dimensions: 20 x 17
Heating
- Heat Pump, Fireplace(s)
Cooling
- Heat Pump
Appliances
- Included: Dishwasher, Disposal, Free-Standing Range, Free-Standing Refrigerator, Microwave, Trash Compactor, Electric Water Heater
Features
- Central Vacuum, High Ceilings, Hookup Available, Bathroom, Walk-In Closet(s), Vaulted Ceiling(s), Built-in Features, Loft, Closet, Tile
- Flooring: Hardwood, Wall to Wall Carpet, Tile, Wood, Vinyl
- Windows: Double Pane Windows, Vinyl Frames, Skylight(s)
- Number of fireplaces: 1
- Fireplace features: Wood Burning
Interior area
- Total structure area: 2,074
- Total interior livable area: 2,074 sqft
Property
Parking
- Total spaces: 2
- Parking features: Driveway, Garage Door Opener, Detached
- Garage spaces: 2
- Has uncovered spaces: Yes
Accessibility
- Accessibility features: Builtin Lighting, Main Floor Bedroom Bath, Utility Room On Main, Accessibility
Features
- Levels: Two
- Stories: 2
- Patio & porch: Covered Deck, Deck
- Has view: Yes
- View description: City, Mountain(s), Trees/Woods
Lot
- Size: 0.35 Acres
- Features: Sloped, Trees, SqFt 15000 to 19999
Details
- Additional structures: HookupAvailable
- Parcel number: 1289980
Construction
Type & style
- Home type: SingleFamily
- Architectural style: Craftsman
- Property subtype: Residential, Single Family Residence
Materials
- Wood Siding
- Foundation: Other, Pillar/Post/Pier
- Roof: Composition,Shingle
Condition
- Resale
- New construction: No
- Year built: 1985
Utilities & green energy
- Sewer: Public Sewer
- Water: Public
Community & neighborhood
Location
- Region: Eugene
Other
Other facts
- Listing terms: Cash,Conventional,VA Loan
- Road surface type: Paved
Price history
| Date | Event | Price |
|---|---|---|
| 9/20/2024 | Sold | $585,000-2.5%$282/sqft |
Source: | ||
| 8/15/2024 | Price change | $599,900-4.6%$289/sqft |
Source: | ||
| 7/28/2024 | Price change | $629,000-10.1%$303/sqft |
Source: | ||
| 7/10/2024 | Listed for sale | $699,900$337/sqft |
Source: | ||
Public tax history
| Year | Property taxes | Tax assessment |
|---|---|---|
| 2025 | $6,830 +1.3% | $350,540 +3% |
| 2024 | $6,745 +2.6% | $340,331 +3% |
| 2023 | $6,573 +4% | $330,419 +3% |
Find assessor info on the county website
Neighborhood: Cal Young
Nearby schools
GreatSchools rating
- 5/10Willagillespie Elementary SchoolGrades: K-5Distance: 0.4 mi
- 5/10Cal Young Middle SchoolGrades: 6-8Distance: 1.4 mi
- 6/10Sheldon High SchoolGrades: 9-12Distance: 1.2 mi
Schools provided by the listing agent
- Elementary: Willagillespie
- Middle: Cal Young
- High: Sheldon
Source: RMLS (OR). This data may not be complete. We recommend contacting the local school district to confirm school assignments for this home.
Get pre-qualified for a loan
At Zillow Home Loans, we can pre-qualify you in as little as 5 minutes with no impact to your credit score.An equal housing lender. NMLS #10287.
Sell with ease on Zillow
Get a Zillow Showcase℠ listing at no additional cost and you could sell for —faster.
$589,500
2% more+$11,790
With Zillow Showcase(estimated)$601,290
