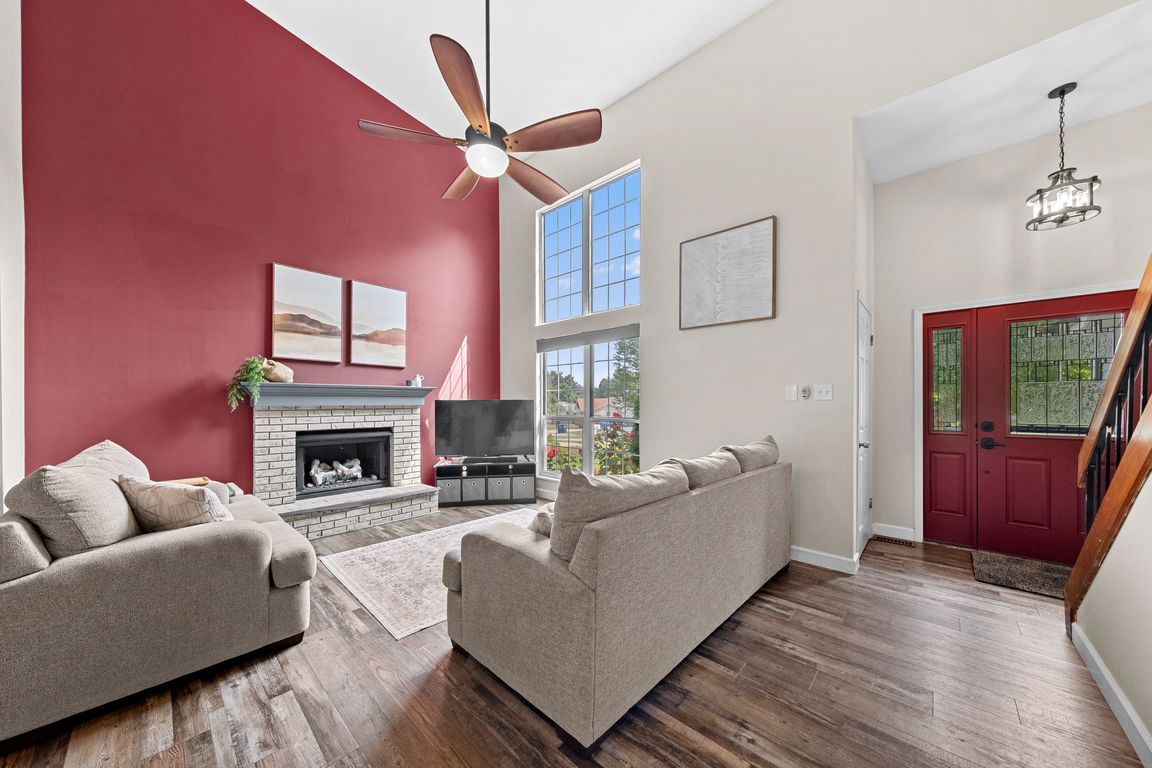
PendingPrice cut: $15.1K (9/11)
$399,900
4beds
1,784sqft
1209 Crooked Creek Dr, Saint Charles, MO 63304
4beds
1,784sqft
Single family residence
Built in 1986
10,018 sqft
2 Attached garage spaces
$224 price/sqft
$150 annually HOA fee
What's special
Covered deckQuartz countertopsUpdated kitchenMain floor primary suiteStainless steel appliancesHot tubAmazing backyard sanctuary
Prepare to be Wowed! This 4 bedroom, 2.5 bath, showcases a dynamic 2 story Great Room, main floor Primary Suite, updated Kitchen and an amazing backyard sanctuary. The exterior offers brick, vinyl siding, architectural shingles, leaded glass front door, enclosed fascia/soffits and a storm door. The backyard offers a ...
- 15 days |
- 137 |
- 5 |
Likely to sell faster than
Source: MARIS,MLS#: 25049458 Originating MLS: St. Charles County Association of REALTORS
Originating MLS: St. Charles County Association of REALTORS
Travel times
Great Room
Breakfast Room
Kitchen
Primary Bedroom
Primary Bathroom
Main Floor Powder Room
Entry Foyer
Secondary Bedroom
Secondary Bedroom
Secondary Bedroom
Secondary Bathroom
Loft
Back Yard
Zillow last checked: 7 hours ago
Listing updated: September 15, 2025 at 09:30pm
Listing Provided by:
Kelly&Linda A Boehmer 314-740-5435,
Berkshire Hathaway HomeServices Select Properties,
Linda&Kelly K Boehmer 314-581-4414,
Berkshire Hathaway HomeServices Select Properties
Source: MARIS,MLS#: 25049458 Originating MLS: St. Charles County Association of REALTORS
Originating MLS: St. Charles County Association of REALTORS
Facts & features
Interior
Bedrooms & bathrooms
- Bedrooms: 4
- Bathrooms: 3
- Full bathrooms: 2
- 1/2 bathrooms: 1
- Main level bathrooms: 2
- Main level bedrooms: 1
Primary bedroom
- Features: Floor Covering: Carpeting
- Level: Main
- Area: 221
- Dimensions: 13x17
Bedroom
- Features: Floor Covering: Carpeting
- Level: Upper
- Area: 132
- Dimensions: 11x12
Bedroom
- Features: Floor Covering: Carpeting
- Level: Upper
- Area: 150
- Dimensions: 15x10
Bedroom
- Features: Floor Covering: Carpeting
- Level: Upper
- Area: 110
- Dimensions: 11x10
Breakfast room
- Features: Floor Covering: Luxury Vinyl Plank
- Level: Main
- Area: 110
- Dimensions: 11x10
Great room
- Features: Floor Covering: Luxury Vinyl Plank
- Level: Main
- Area: 238
- Dimensions: 14x17
Kitchen
- Features: Floor Covering: Luxury Vinyl Plank
- Level: Main
- Area: 143
- Dimensions: 11x13
Loft
- Features: Floor Covering: Carpeting
- Level: Upper
- Area: 54
- Dimensions: 9x6
Heating
- Forced Air
Cooling
- Ceiling Fan(s), Central Air, Electric
Appliances
- Included: Stainless Steel Appliance(s), Dishwasher, Disposal, Dryer, Microwave, Gas Range, Refrigerator, Washer, Gas Water Heater
- Laundry: Main Level
Features
- Breakfast Room, Butler Pantry, Cathedral Ceiling(s), Ceiling Fan(s), Entrance Foyer, High Ceilings, Kitchen/Dining Room Combo, Lever Faucets, Open Floorplan, Pantry, Master Downstairs, Recessed Lighting, Shower, Solid Surface Countertop(s), Tub, Vaulted Ceiling(s)
- Flooring: Carpet, Luxury Vinyl, Plank
- Doors: Atrium Door(s), Panel Door(s)
- Windows: Double Pane Windows, Insulated Windows, Window Treatments
- Basement: Concrete,Full,Sump Pump,Unfinished
- Number of fireplaces: 2
- Fireplace features: Gas, Great Room, Master Bedroom, Wood Burning
Interior area
- Total structure area: 1,784
- Total interior livable area: 1,784 sqft
- Finished area above ground: 1,784
Video & virtual tour
Property
Parking
- Total spaces: 2
- Parking features: Attached, Garage, Garage Door Opener, Garage Faces Front
- Attached garage spaces: 2
Features
- Levels: Two
- Patio & porch: Covered, Deck, Front Porch, Patio, Rear Porch
- Exterior features: Private Yard
- Fencing: Back Yard,Fenced,Partial,Perimeter,Wood
Lot
- Size: 10,018.8 Square Feet
- Features: Back Yard, Front Yard, Gentle Sloping, Landscaped, Some Trees
Details
- Additional structures: Shed(s)
- Parcel number: 3157C6021000107.0000000
- Special conditions: Standard
Construction
Type & style
- Home type: SingleFamily
- Architectural style: Traditional
- Property subtype: Single Family Residence
Materials
- Brick, Frame, Vinyl Siding
- Foundation: Concrete Perimeter
- Roof: Architectural Shingle
Condition
- Year built: 1986
Utilities & green energy
- Electric: Ameren
- Sewer: Public Sewer
- Water: Public
- Utilities for property: Cable Available, Electricity Connected, Natural Gas Available, Phone Available, Underground Utilities, Water Connected
Community & HOA
Community
- Security: Smoke Detector(s)
- Subdivision: Waterford Estate
HOA
- Has HOA: Yes
- Amenities included: Common Ground
- Services included: Common Area Maintenance
- HOA fee: $150 annually
- HOA name: Waterford Estates
Location
- Region: Saint Charles
Financial & listing details
- Price per square foot: $224/sqft
- Tax assessed value: $277,188
- Annual tax amount: $3,150
- Date on market: 9/3/2025
- Listing terms: Cash,Conventional,FHA,Other,VA Loan
- Ownership: Private
- Electric utility on property: Yes
- Road surface type: Concrete