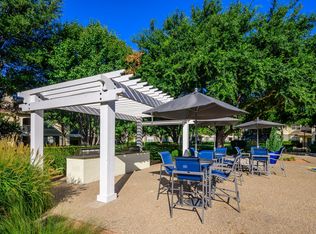Now leasing! Be the first to live in this stunning brand-new 3-bedroom, 3-bath, 2-car garage, luxury townhome at 1209 Doris May Dr, Allen, TX, available 15th August 2025. Located in the highly desirable Watters Edge at The Farm, this spacious 2,057 sq ft home features high 10-ft ceilings, a sun-filled open-concept living space, and a sleek designer kitchen with stainless steel appliances, a large island, and walk-in pantry perfect for entertaining or cozy nights in. Upstairs, enjoy a private primary suite with its own balcony, huge walk-in closet, and spa-like ensuite with dual sinks and a walk-in shower. A bonus loft adds the ideal flex space for a home office or media room, with two additional bedrooms nearby. Live smarter with energy-efficient systems, smart-home wiring, and a covered front porch. Nestled just off Hwy 121, you're minutes from Legacy West, The Farm in Allen, Allen outlets, and top-rated Allen ISD schools. Don't miss your chance to live in a modern, maintenance-free home in one of Allen's most vibrant new communities!
Contact us today to schedule a showing or pre-lease before it's gone!
No smoking. Electric, gas, water and other utilities are renters responsibility. Outside maintenance will be taken care by the HOA.
Townhouse for rent
Accepts Zillow applications
$3,200/mo
1209 Doris May Dr, Allen, TX 75013
3beds
2,057sqft
Price may not include required fees and charges.
Townhouse
Available Fri Aug 15 2025
Cats OK
Central air
In unit laundry
Attached garage parking
Forced air
What's special
Bonus loftHome officeStainless steel appliancesSpa-like ensuiteMedia roomHuge walk-in closetCovered front porch
- 8 days
- on Zillow |
- -- |
- -- |
Travel times
Facts & features
Interior
Bedrooms & bathrooms
- Bedrooms: 3
- Bathrooms: 3
- Full bathrooms: 3
Heating
- Forced Air
Cooling
- Central Air
Appliances
- Included: Dishwasher, Dryer, Microwave, Oven, Refrigerator, Washer
- Laundry: In Unit
Features
- Walk In Closet
- Flooring: Carpet, Hardwood
Interior area
- Total interior livable area: 2,057 sqft
Property
Parking
- Parking features: Attached, Off Street
- Has attached garage: Yes
- Details: Contact manager
Features
- Exterior features: Bicycle storage, Heating system: Forced Air, Walk In Closet
Details
- Parcel number: R125780L201801
Construction
Type & style
- Home type: Townhouse
- Property subtype: Townhouse
Building
Management
- Pets allowed: Yes
Community & HOA
Location
- Region: Allen
Financial & listing details
- Lease term: 1 Year
Price history
| Date | Event | Price |
|---|---|---|
| 7/29/2025 | Listed for rent | $3,200$2/sqft |
Source: Zillow Rentals | ||
| 7/12/2025 | Listing removed | $541,000$263/sqft |
Source: | ||
| 6/25/2025 | Listed for sale | $541,000$263/sqft |
Source: | ||
![[object Object]](https://photos.zillowstatic.com/fp/e9e470db4aa0f2536f5e53b9ff52054e-p_i.jpg)
