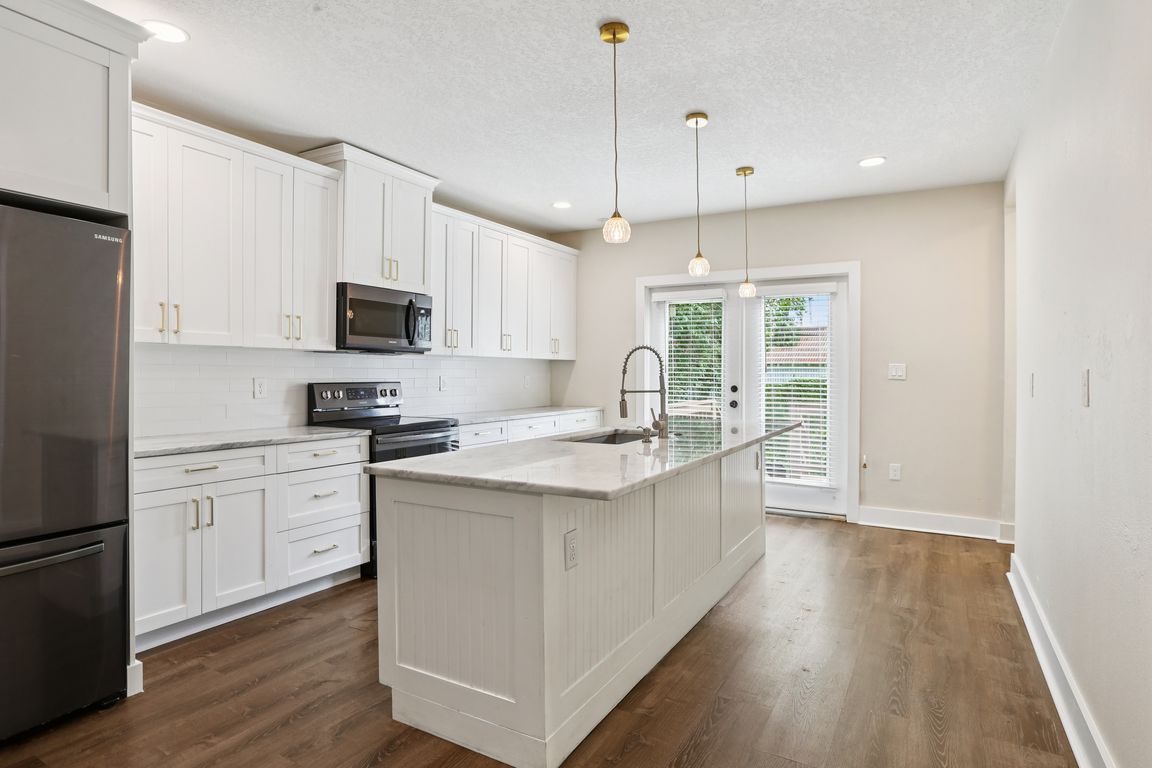
For sale
$439,900
3beds
1,568sqft
1209 E 17th Ave, Tampa, FL 33605
3beds
1,568sqft
Single family residence
Built in 1918
5,750 sqft
No data
$281 price/sqft
What's special
Wooden back deckEn-suite bathroomQuartz countertopsHigh ceilingsOpen side deckClassic wood sidingStorage shelves
Historic Charm Meets Modern Comfort in the Heart of Ybor! This beautifully UPDATED 3-bedroom, 2-bath historic bungalow offers 1,568 sqft of stylish living space, all nestled on a raised foundation with classic wood siding and three exterior porches. Blending vintage character with thoughtful and valuable upgrades, this home features a bright, ...
- 8 days |
- 716 |
- 38 |
Source: Stellar MLS,MLS#: TB8431436 Originating MLS: Suncoast Tampa
Originating MLS: Suncoast Tampa
Travel times
Living Room
Kitchen
Primary Bedroom
Zillow last checked: 7 hours ago
Listing updated: September 27, 2025 at 03:50am
Listing Provided by:
Sophia Sanchez 813-334-3539,
SMITH & ASSOCIATES REAL ESTATE 813-839-3800,
Jonathan Rivera 813-598-1796,
SMITH & ASSOCIATES REAL ESTATE
Source: Stellar MLS,MLS#: TB8431436 Originating MLS: Suncoast Tampa
Originating MLS: Suncoast Tampa

Facts & features
Interior
Bedrooms & bathrooms
- Bedrooms: 3
- Bathrooms: 2
- Full bathrooms: 2
Primary bedroom
- Features: Built-in Closet
- Level: First
- Area: 221 Square Feet
- Dimensions: 13x17
Bedroom 2
- Features: Built-in Closet
- Level: First
- Area: 132 Square Feet
- Dimensions: 12x11
Bedroom 3
- Features: Built-in Closet
- Level: First
- Area: 117 Square Feet
- Dimensions: 13x9
Dining room
- Level: First
- Area: 154 Square Feet
- Dimensions: 14x11
Kitchen
- Level: First
- Area: 221 Square Feet
- Dimensions: 13x17
Living room
- Level: First
- Area: 325 Square Feet
- Dimensions: 13x25
Heating
- Central, Electric
Cooling
- Central Air
Appliances
- Included: Dishwasher, Dryer, Range, Range Hood, Refrigerator, Washer
- Laundry: Inside, Laundry Room
Features
- Ceiling Fan(s), Crown Molding, Living Room/Dining Room Combo, Open Floorplan, Stone Counters, Thermostat
- Flooring: Luxury Vinyl
- Doors: French Doors
- Has fireplace: No
Interior area
- Total structure area: 1,962
- Total interior livable area: 1,568 sqft
Video & virtual tour
Property
Features
- Levels: One
- Stories: 1
- Exterior features: Lighting, Sidewalk
Lot
- Size: 5,750 Square Feet
- Dimensions: 50 x 115
Details
- Parcel number: A0729194V500000100014.0
- Zoning: YC-8
- Special conditions: None
Construction
Type & style
- Home type: SingleFamily
- Property subtype: Single Family Residence
Materials
- Wood Frame, Wood Siding
- Foundation: Crawlspace
- Roof: Shingle
Condition
- New construction: No
- Year built: 1918
Utilities & green energy
- Sewer: Public Sewer
- Water: Public
- Utilities for property: Electricity Connected, Natural Gas Available, Sewer Connected, Street Lights
Community & HOA
Community
- Subdivision: ALAMEDA
HOA
- Has HOA: No
- Pet fee: $0 monthly
Location
- Region: Tampa
Financial & listing details
- Price per square foot: $281/sqft
- Tax assessed value: $382,263
- Annual tax amount: $7,451
- Date on market: 9/26/2025
- Listing terms: Cash,Conventional,FHA,VA Loan
- Ownership: Fee Simple
- Total actual rent: 0
- Electric utility on property: Yes
- Road surface type: Asphalt