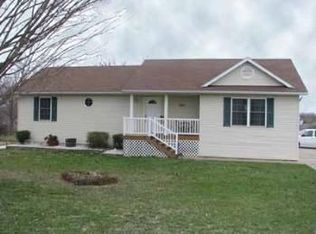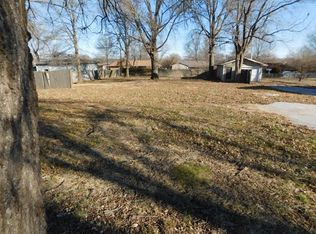Closed
Price Unknown
1209 E Mccracken Road, Ozark, MO 65721
3beds
1,458sqft
Single Family Residence
Built in 1971
0.46 Acres Lot
$280,500 Zestimate®
$--/sqft
$1,604 Estimated rent
Home value
$280,500
$255,000 - $309,000
$1,604/mo
Zestimate® history
Loading...
Owner options
Explore your selling options
What's special
Welcome to this beautifully remodeled 3-bedroom, 2-bathroom home, where modern elegance meets functionality. Every detail has been carefully updated, offering a fresh, move-in-ready space for today's lifestyle. The gourmet kitchen features stainless-steel appliances, sleek quartz countertops, and beautiful cabinetry, perfect for both cooking and entertaining. The open concept living areas provide a seamless flow, creating an ideal environment for everyday living. The master bedroom is complete with an ensuite bathroom with walk-in shower. Both bathrooms have been updated with stylish tile work, modern fixtures, vent fans with built-in Bluetooth speakers, and elegant vanities. The additional bedrooms are perfect for growing families or creating your own unique spaces. New flooring throughout and freshly painted walls create a bright and inviting atmosphere. Outside, the private yard offers a peaceful retreat, perfect for relaxation or hosting gatherings. With new electrical, and so many updates, you can enjoy peace of mind knowing that everything is brand new (including all new gutters, soffit, siding, and NEW WINDOWS). This home is a true gem in a sought-after neighborhood -- don't miss out on the opportunity to make it yours today! Call to schedule a showing!
Zillow last checked: 8 hours ago
Listing updated: May 23, 2025 at 09:40am
Listed by:
Wes Litton 417-986-4330,
Keller Williams
Bought with:
Hilary Pennarts, 2016016298
ReeceNichols - Springfield
Source: SOMOMLS,MLS#: 60288520
Facts & features
Interior
Bedrooms & bathrooms
- Bedrooms: 3
- Bathrooms: 2
- Full bathrooms: 2
Heating
- Forced Air, Natural Gas
Cooling
- Central Air, Ceiling Fan(s)
Appliances
- Included: Dishwasher, Gas Water Heater, Free-Standing Gas Oven, Microwave, Refrigerator, Disposal
- Laundry: Main Level, W/D Hookup
Features
- High Speed Internet, Quartz Counters, Walk-in Shower
- Flooring: Carpet, Luxury Vinyl
- Windows: Double Pane Windows
- Has basement: No
- Has fireplace: No
Interior area
- Total structure area: 1,458
- Total interior livable area: 1,458 sqft
- Finished area above ground: 1,458
- Finished area below ground: 0
Property
Parking
- Total spaces: 2
- Parking features: Driveway, Garage Faces Front
- Attached garage spaces: 2
- Has uncovered spaces: Yes
Features
- Levels: One
- Stories: 1
- Patio & porch: Patio
- Exterior features: Rain Gutters
- Fencing: Chain Link
- Has view: Yes
- View description: City
Lot
- Size: 0.46 Acres
- Dimensions: 100 x 200
- Features: Landscaped
Details
- Parcel number: 110623001008010000
Construction
Type & style
- Home type: SingleFamily
- Architectural style: Traditional
- Property subtype: Single Family Residence
Materials
- Stone, Vinyl Siding
- Foundation: Crawl Space
- Roof: Composition
Condition
- Year built: 1971
Utilities & green energy
- Sewer: Public Sewer
- Water: Public
Community & neighborhood
Location
- Region: Ozark
- Subdivision: Bingham Hts
Other
Other facts
- Listing terms: Cash,VA Loan,FHA,Conventional
Price history
| Date | Event | Price |
|---|---|---|
| 5/22/2025 | Sold | -- |
Source: | ||
| 4/9/2025 | Pending sale | $279,900$192/sqft |
Source: | ||
| 3/20/2025 | Price change | $279,900-1.8%$192/sqft |
Source: | ||
| 3/6/2025 | Listed for sale | $285,000$195/sqft |
Source: | ||
| 6/11/2008 | Sold | -- |
Source: Public Record | ||
Public tax history
| Year | Property taxes | Tax assessment |
|---|---|---|
| 2024 | $1,177 +0.1% | $18,810 |
| 2023 | $1,176 +5.1% | $18,810 +5.3% |
| 2022 | $1,119 | $17,860 |
Find assessor info on the county website
Neighborhood: 65721
Nearby schools
GreatSchools rating
- NAOzark Tigerpaw Early Child CenterGrades: PK-KDistance: 0.6 mi
- 6/10Ozark Jr. High SchoolGrades: 8-9Distance: 1.1 mi
- 8/10Ozark High SchoolGrades: 9-12Distance: 1.4 mi
Schools provided by the listing agent
- Elementary: OZ North
- Middle: Ozark
- High: Ozark
Source: SOMOMLS. This data may not be complete. We recommend contacting the local school district to confirm school assignments for this home.

