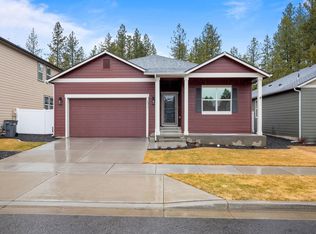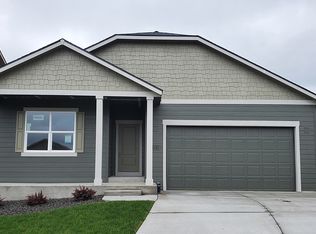You will love coming home to the Cambridge with its welcoming front porch and open, inviting entryway. The Cambridge offers open concept living with a kitchen, eating nook, living room and dining room on the main floor. This home provides ample space for entertaining your loved ones at the large, oversized kitchen island. Upstairs are is an expansive suite boasting a large walk-in closet and an oversized en suite bathroom. Three additional bedrooms and a bonus space share a second bathroom. The laundry room is located upstairs for convenience. Drawings, renderings, square footages, floor plans, and sizes are approximate and for illustration purposes only and will vary from the homes as built. Pricing, included features, terms, availability, and amenities, are subject to change at any time without notice or obligation. Contact a Lexington Homes, D.R. Horton sales office today to learn more about community-specific features and availability.
This property is off market, which means it's not currently listed for sale or rent on Zillow. This may be different from what's available on other websites or public sources.


