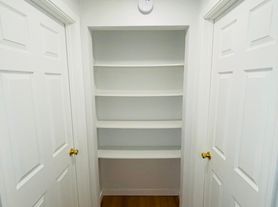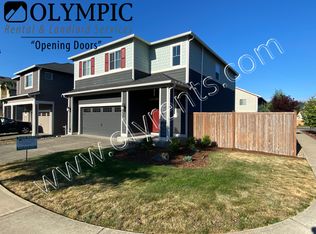Welcome to your newly renovated home at 1209 East Street SE, Lacey a beautifully updated, turn-key Craftsman residence where absolutely everything has been redone. This is the place to call home if you want modern comfort, charm, and peace of mind.
Key Features:
Size & Layout: Approx. 1,616 sq ft of bright, welcoming living space. 2 bedrooms, 1 full bath + 1 half bath.
Interior renovations: Brand-new paint throughout. New luxury laminate flooring in the bedroom. New flooring (luxury laminate) in high-traffic areas. Modern lighting & fixtures. All surfaces, trim, doors, freshly refinished or replaced.
Appliances: All new! Stainless steel-range / stove, refrigerator, dishwasher, &washer/dryer.
Exterior & Yard: Fully fenced front yard (great for privacy & safety). Fresh exterior paint. Updated landscaping. Clean, usable lot.
Special touches: New blinds & window coverings.
Parking & Access: Off-street parking. Easy access to main roads, shopping, transit.
Neighborhood & Schools: Quiet, established neighborhood. Close to schools, gas stations, and new food options.
Why You'll Love It
This home strikes the perfect balance between classic character and modern convenience. The Craftsman charm is still present but has been thoughtfully updated to meet today's standards everything is fresh, clean, and ready to move in. Whether you're relaxing in the spacious living room, entertaining in the kitchen, or enjoying the privacy of the front yard, this property offers a comfortable, worry-free lifestyle.
Lease Terms Breakdown:
Utilities
Landlord Pays: Water, Trash
Tenant Pays: Electricity, Gas, Internet, Cable, Sewer (if separate), and any other utilities/services not listed above.
Pets
Pets are allowed.
Limit: One pet of each type (example: one dog, one cat, one bird, etc.).
Tenant responsible for pet care and any damages caused by pets.
Optional: Pet deposit/fee $________ (refundable or non-refundable).
Maintenance & Repairs
Tenant Responsibilities:
Keep unit clean and safe.
Promptly report any issues.
Pay for damages beyond normal wear and tear.
Landlord Responsibilities:
Maintain property in habitable condition.
Handle major repairs and code compliance.
Use of Premises
Residential use only.
No unlawful activity.
No subletting or assignment without landlord approval.
Landlord Entry
With reasonable notice for inspections, repairs, or showings.
Immediate entry allowed in emergencies.
Default / Termination
Nonpayment of rent or violation of terms = breach of lease.
Landlord may pursue remedies allowed by law (eviction, damages, etc.).
House for rent
Accepts Zillow applications
$2,400/mo
1209 E St SE, Lacey, WA 98503
2beds
1,616sqft
Price may not include required fees and charges.
Single family residence
Available now
Cats, dogs OK
Wall unit
In unit laundry
Off street parking
Wall furnace
What's special
Modern lighting and fixturesNew luxury laminate flooringEntertaining in the kitchenBrand-new paintFully fenced front yardUpdated landscapingFresh exterior paint
- 20 days |
- -- |
- -- |
Travel times
Facts & features
Interior
Bedrooms & bathrooms
- Bedrooms: 2
- Bathrooms: 2
- Full bathrooms: 1
- 1/2 bathrooms: 1
Heating
- Wall Furnace
Cooling
- Wall Unit
Appliances
- Included: Dishwasher, Dryer, Freezer, Oven, Refrigerator, Washer
- Laundry: In Unit
Features
- Flooring: Hardwood
Interior area
- Total interior livable area: 1,616 sqft
Property
Parking
- Parking features: Off Street
- Details: Contact manager
Features
- Exterior features: Cable not included in rent, Electricity not included in rent, Garbage included in rent, Gas not included in rent, Heating system: Wall, Internet not included in rent, Sewage not included in rent, Water included in rent
Details
- Parcel number: 71500503700
Construction
Type & style
- Home type: SingleFamily
- Property subtype: Single Family Residence
Utilities & green energy
- Utilities for property: Garbage, Water
Community & HOA
Location
- Region: Lacey
Financial & listing details
- Lease term: 1 Year
Price history
| Date | Event | Price |
|---|---|---|
| 9/17/2025 | Listed for rent | $2,400$1/sqft |
Source: Zillow Rentals | ||
| 6/18/2025 | Sold | $299,000-0.3%$185/sqft |
Source: | ||
| 6/10/2025 | Pending sale | $299,950$186/sqft |
Source: | ||
| 6/4/2025 | Listed for sale | $299,950+76.5%$186/sqft |
Source: | ||
| 9/30/2016 | Sold | $169,900$105/sqft |
Source: | ||

