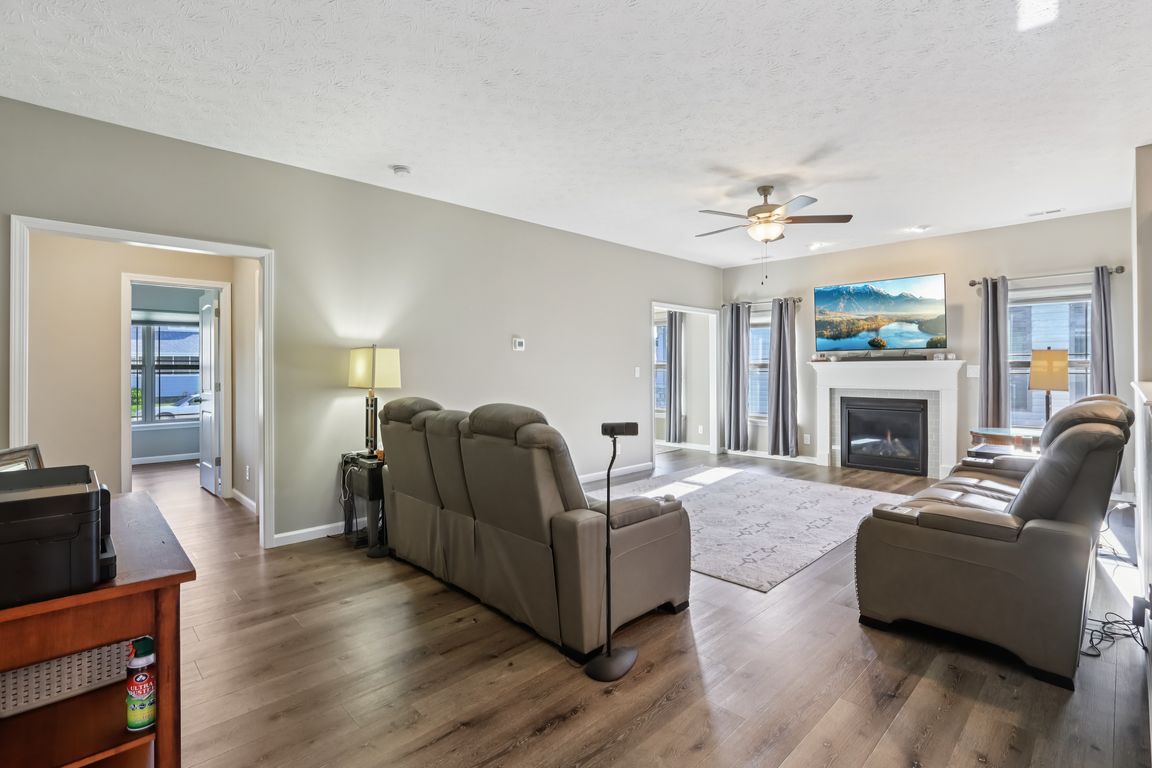Open: Sat 12pm-2pm

ActivePrice cut: $5K (9/26)
$299,900
3beds
1,622sqft
1209 E Wabash St, Frankfort, IN 46041
3beds
1,622sqft
Residential, single family residence
Built in 2022
8,276 sqft
2 Attached garage spaces
$185 price/sqft
What's special
Patio ready for bbqsOpen-concept living spaceInstant curb appealLegit laundry roomCharming front porchGleaming stone countertopsTiled shower
Stop the scroll-your dream home just dropped at 1209 E Wabash St, Frankfort! This 3-bedroom, 2-bath beauty built in 2022 is serving up fresh vibes, modern finishes, and just the right amount of "look at me" charm. With 1,622 sq ft of open-concept living space, there's room for everyone-including your ...
- 102 days |
- 561 |
- 18 |
Source: MIBOR as distributed by MLS GRID,MLS#: 22046556
Travel times
Living Room
Primary Bedroom
Dining Room
Zillow last checked: 7 hours ago
Listing updated: October 03, 2025 at 05:11am
Listing Provided by:
Mathew MacDonald 765-894-1432,
F.C. Tucker Company
Source: MIBOR as distributed by MLS GRID,MLS#: 22046556
Facts & features
Interior
Bedrooms & bathrooms
- Bedrooms: 3
- Bathrooms: 2
- Full bathrooms: 2
- Main level bathrooms: 2
- Main level bedrooms: 3
Primary bedroom
- Level: Main
- Area: 156 Square Feet
- Dimensions: 12x13
Bedroom 2
- Level: Main
- Area: 156 Square Feet
- Dimensions: 12x13
Bedroom 3
- Level: Main
- Area: 120 Square Feet
- Dimensions: 12x10
Dining room
- Level: Main
- Area: 88 Square Feet
- Dimensions: 8x11
Kitchen
- Level: Main
- Area: 108 Square Feet
- Dimensions: 9x12
Laundry
- Level: Main
- Area: 35 Square Feet
- Dimensions: 5x7
Living room
- Level: Main
- Area: 336 Square Feet
- Dimensions: 24x14
Heating
- Natural Gas
Cooling
- Central Air
Appliances
- Included: Microwave, Refrigerator, Washer, Dryer, Dishwasher
- Laundry: Laundry Room
Features
- Breakfast Bar, Kitchen Island
- Has basement: No
- Number of fireplaces: 1
- Fireplace features: Living Room
Interior area
- Total structure area: 1,622
- Total interior livable area: 1,622 sqft
Property
Parking
- Total spaces: 2
- Parking features: Attached
- Attached garage spaces: 2
Features
- Levels: One,One and One Half
- Stories: 1
- Patio & porch: Covered
- Has view: Yes
- View description: Neighborhood
Lot
- Size: 8,276.4 Square Feet
Details
- Parcel number: 121011326010000021
- Horse amenities: None
Construction
Type & style
- Home type: SingleFamily
- Architectural style: Ranch
- Property subtype: Residential, Single Family Residence
Materials
- Stone, Vinyl Siding
- Foundation: Slab
Condition
- New construction: No
- Year built: 2022
Utilities & green energy
- Water: Public
Community & HOA
Community
- Features: Suburban
- Subdivision: No Subdivision
HOA
- Has HOA: No
Location
- Region: Frankfort
Financial & listing details
- Price per square foot: $185/sqft
- Tax assessed value: $1,300
- Annual tax amount: $1,850
- Date on market: 6/23/2025