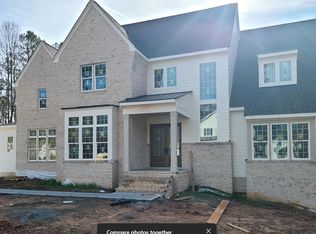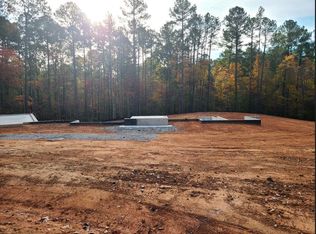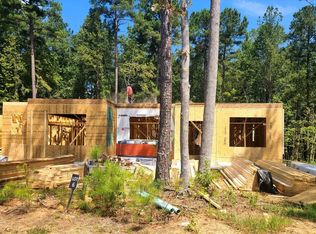Sold for $2,125,000 on 09/17/25
$2,125,000
1209 Explorer Trl, Wake Forest, NC 27587
4beds
5,950sqft
Single Family Residence, Residential
Built in 2025
1.02 Acres Lot
$2,118,100 Zestimate®
$357/sqft
$6,062 Estimated rent
Home value
$2,118,100
$2.01M - $2.22M
$6,062/mo
Zestimate® history
Loading...
Owner options
Explore your selling options
What's special
Final opportunity in Creedmoor Manor! Enjoy a peaceful, serene lifestyle in this private gated community on the most beautiful property located on a quiet cul-de-sac. Perfect home for the growing, multi-generational family. Primary owner's suite is appointed with high ceiling, wood beams and great views of the wooded back yard. En' Suite tucked away for in laws, both located on main floor. Large kitchen/island/dining open floor plan for large gatherings. Glass sliders open to oversized covered porch with fireplace and built in grill for outdoor entertaining. Pantry/scullery prep space has second dishwasher. Upstairs find the second office, 2 secondary beds with private baths and a large rec room. Full finished basement with tons of storage, game room, bar, gym and large covered patio. One acre home site, Back yard suitable for private pool.
Zillow last checked: 8 hours ago
Listing updated: October 28, 2025 at 01:14am
Listed by:
Lynda Edwards 919-656-1888,
Coldwell Banker HPW New Homes
Bought with:
Gretchen Coley, 209948
Compass -- Raleigh
Ryley Miller, 330209
Compass -- Raleigh
Source: Doorify MLS,MLS#: 10114363
Facts & features
Interior
Bedrooms & bathrooms
- Bedrooms: 4
- Bathrooms: 7
- Full bathrooms: 5
- 1/2 bathrooms: 2
Heating
- Central, Natural Gas
Cooling
- Central Air
Appliances
- Included: Built-In Gas Range, Dishwasher, Gas Water Heater, Microwave, Range Hood, Refrigerator, Stainless Steel Appliance(s), Tankless Water Heater, Oven, Water Softener, Wine Refrigerator
- Laundry: Laundry Room, Main Level
Features
- Bar, Breakfast Bar, Pantry, Entrance Foyer, Kitchen Island, Open Floorplan, Master Downstairs, Quartz Counters, Recessed Lighting, Separate Shower, Smooth Ceilings, Soaking Tub, Walk-In Closet(s), Walk-In Shower
- Flooring: Carpet, Ceramic Tile, Hardwood
- Windows: Insulated Windows
- Basement: Daylight, Exterior Entry, Finished, Full, Heated, Interior Entry, Storage Space, Walk-Out Access
- Number of fireplaces: 2
- Fireplace features: Family Room, Gas, Outside
- Common walls with other units/homes: No Common Walls
Interior area
- Total structure area: 5,950
- Total interior livable area: 5,950 sqft
- Finished area above ground: 4,332
- Finished area below ground: 1,618
Property
Parking
- Total spaces: 7
- Parking features: Attached, Garage, Garage Door Opener, Garage Faces Front, Garage Faces Side, Inside Entrance, Kitchen Level
- Attached garage spaces: 3
- Uncovered spaces: 4
Features
- Levels: Three Or More
- Stories: 3
- Patio & porch: Covered, Rear Porch
- Exterior features: Built-in Barbecue, Gas Grill, Rain Gutters
- Spa features: None
- Fencing: None
- Has view: Yes
- View description: Forest, Trees/Woods
Lot
- Size: 1.02 Acres
- Features: Back Yard, Cul-De-Sac, Front Yard, Gentle Sloping, Hardwood Trees, Landscaped, Sprinklers In Front, Sprinklers In Rear
Details
- Parcel number: 0891498221
- Special conditions: Standard
Construction
Type & style
- Home type: SingleFamily
- Architectural style: Transitional
- Property subtype: Single Family Residence, Residential
Materials
- Brick, Fiber Cement
- Foundation: Brick/Mortar
- Roof: Shingle
Condition
- New construction: Yes
- Year built: 2025
- Major remodel year: 2025
Details
- Builder name: Future Homes by Jim Thompson
Utilities & green energy
- Sewer: Septic Tank
- Water: Public
- Utilities for property: Electricity Available, Electricity Connected, Natural Gas Available, Natural Gas Connected, Septic Available, Septic Connected, Water Available, Water Connected, Underground Utilities
Community & neighborhood
Community
- Community features: Gated
Location
- Region: Wake Forest
- Subdivision: Creedmoor Manor
HOA & financial
HOA
- Has HOA: Yes
- HOA fee: $1,574 annually
- Services included: Road Maintenance
Other financial information
- Additional fee information: Second HOA Fee $1000 Annually
Other
Other facts
- Road surface type: Asphalt
Price history
| Date | Event | Price |
|---|---|---|
| 9/17/2025 | Sold | $2,125,000-4.5%$357/sqft |
Source: | ||
| 8/18/2025 | Pending sale | $2,225,000$374/sqft |
Source: | ||
| 8/7/2025 | Listed for sale | $2,225,000+959.5%$374/sqft |
Source: | ||
| 9/1/2022 | Sold | $210,000$35/sqft |
Source: Public Record | ||
Public tax history
| Year | Property taxes | Tax assessment |
|---|---|---|
| 2025 | $1,599 +3% | $579,300 +131.7% |
| 2024 | $1,553 -0.4% | $250,000 +25% |
| 2023 | $1,559 +8% | $200,000 |
Find assessor info on the county website
Neighborhood: 27587
Nearby schools
GreatSchools rating
- 9/10Pleasant Union ElementaryGrades: PK-5Distance: 3.5 mi
- 8/10Wakefield MiddleGrades: 6-8Distance: 7.2 mi
- 8/10Wakefield HighGrades: 9-12Distance: 7.8 mi
Schools provided by the listing agent
- Elementary: Wake - Pleasant Union
- Middle: Wake - Wakefield
- High: Wake - Wakefield
Source: Doorify MLS. This data may not be complete. We recommend contacting the local school district to confirm school assignments for this home.
Get a cash offer in 3 minutes
Find out how much your home could sell for in as little as 3 minutes with a no-obligation cash offer.
Estimated market value
$2,118,100
Get a cash offer in 3 minutes
Find out how much your home could sell for in as little as 3 minutes with a no-obligation cash offer.
Estimated market value
$2,118,100


