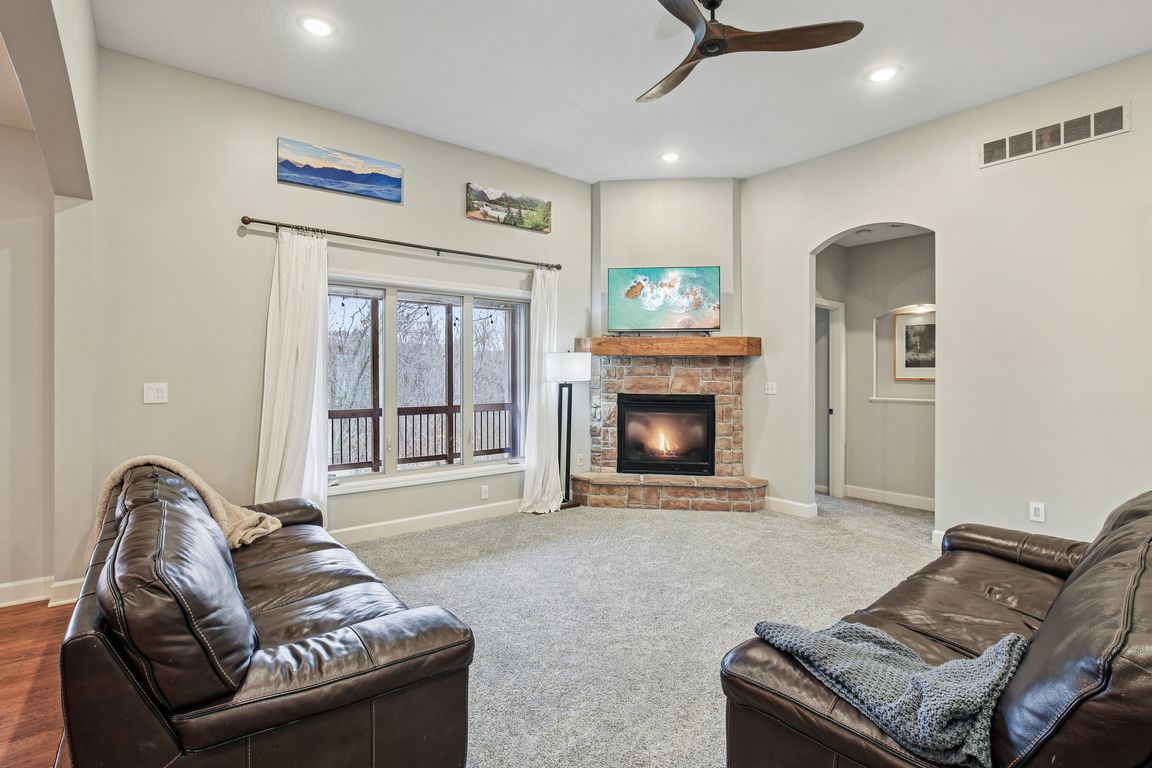
Active
$520,000
5beds
3,532sqft
1209 Holland Sq, Warrensburg, MO 64093
5beds
3,532sqft
Single family residence
Built in 2010
9,000 sqft
3 Attached garage spaces
$147 price/sqft
$250 annually HOA fee
What's special
Brand new hvacNew paint and carpetFully remodeled master suite
Have you been dreaming about your new home? The one with plenty of space for your children to have their own bedrooms, a private movie theatre, and huge secondary family room? Look no further, your dream is here at 1209 Holland Square! This 5-bedroom 3 full bathroom home features ...
- 3 days |
- 250 |
- 10 |
Source: Heartland MLS as distributed by MLS GRID,MLS#: 2589135
Travel times
Living Room
Kitchen
Primary Bedroom
Zillow last checked: 8 hours ago
Listing updated: November 25, 2025 at 09:19am
Listing Provided by:
Shelby Kenney 660-362-2565,
ACTION REALTY COMPANY
Source: Heartland MLS as distributed by MLS GRID,MLS#: 2589135
Facts & features
Interior
Bedrooms & bathrooms
- Bedrooms: 5
- Bathrooms: 3
- Full bathrooms: 3
Primary bedroom
- Level: First
Bedroom 2
- Features: Ceiling Fan(s)
- Level: First
Bedroom 3
- Features: Ceiling Fan(s)
- Level: First
Bedroom 4
- Features: All Carpet
- Level: Basement
Bedroom 5
- Features: All Carpet
- Level: Basement
Primary bathroom
- Features: Ceiling Fan(s), Walk-In Closet(s)
- Level: First
Family room
- Level: Basement
Kitchen
- Features: Kitchen Island, Pantry, Solid Surface Counter
- Level: First
Living room
- Features: All Carpet
- Level: First
Media room
- Features: All Carpet
- Level: Basement
Heating
- Heatpump/Gas
Cooling
- Electric
Appliances
- Included: Dishwasher, Disposal, Dryer, Microwave, Refrigerator, Washer
- Laundry: Laundry Room, Main Level
Features
- Ceiling Fan(s), Custom Cabinets, Kitchen Island, Pantry, Stained Cabinets, Vaulted Ceiling(s), Walk-In Closet(s)
- Flooring: Wood
- Basement: Basement BR,Finished,Full,Walk-Out Access
- Number of fireplaces: 1
- Fireplace features: Gas, Living Room
Interior area
- Total structure area: 3,532
- Total interior livable area: 3,532 sqft
- Finished area above ground: 1,823
- Finished area below ground: 1,709
Video & virtual tour
Property
Parking
- Total spaces: 3
- Parking features: Attached, Garage Faces Front
- Attached garage spaces: 3
Features
- Patio & porch: Screened
- Exterior features: Fire Pit
- Fencing: Wood
Lot
- Size: 9,000 Square Feet
- Features: Adjoin Greenspace
Details
- Parcel number: 114.017000000012.14
Construction
Type & style
- Home type: SingleFamily
- Property subtype: Single Family Residence
Materials
- Stone & Frame, Vinyl Siding
- Roof: Composition
Condition
- Year built: 2010
Utilities & green energy
- Sewer: Public Sewer
- Water: Public
Community & HOA
Community
- Subdivision: Cayhill
HOA
- Has HOA: Yes
- HOA fee: $250 annually
- HOA name: Cayhill
Location
- Region: Warrensburg
Financial & listing details
- Price per square foot: $147/sqft
- Tax assessed value: $258,934
- Annual tax amount: $3,756
- Date on market: 11/24/2025
- Listing terms: Cash,Conventional,FHA,VA Loan
- Ownership: Private
- Road surface type: Paved