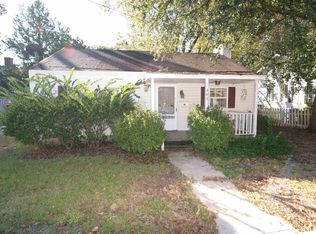Sold for $505,000 on 05/01/23
$505,000
1209 Lyttleton St, Camden, SC 29020
4beds
3,745sqft
SingleFamily
Built in 1890
0.44 Acres Lot
$559,500 Zestimate®
$135/sqft
$2,068 Estimated rent
Home value
$559,500
$520,000 - $604,000
$2,068/mo
Zestimate® history
Loading...
Owner options
Explore your selling options
What's special
Beautifully renovated Victorian Home in the heart of Downtown Camden. This home features 12 ft ceilings and heart pine floors. Formal living room with wood burning fireplace, formal dining room features a coal burning fireplace. The renovated kitchen has stainless steel appliances, solid surface counter tops, large island, cabinets with some open shelving and a wood burning insert. Tiled breakfast area has french doors that lead to small deck and fenced private backyard with brick patio and pergola. Den features a wood burning fireplace also and a small office space which was originally a boiler room for the coal burning heating system. Detached workshop and storage is a large rustic building with tin roof. Master bedroom has hardwood floors, fireplace and Master bath with claw foot .
Facts & features
Interior
Bedrooms & bathrooms
- Bedrooms: 4
- Bathrooms: 3
- Full bathrooms: 3
- Main level bathrooms: 3
Heating
- Electric, Gas
Cooling
- Central
Appliances
- Included: Dishwasher, Dryer, Range / Oven, Washer
- Laundry: Mud Room, Main Level
Features
- Flooring: Hardwood
- Basement: Crawl Space
- Has fireplace: Yes
Interior area
- Total interior livable area: 3,745 sqft
Property
Parking
- Parking features: Garage - Detached
Features
- Exterior features: Wood
- Fencing: Privacy
Lot
- Size: 0.44 Acres
Details
- Parcel number: C2840800180
Construction
Type & style
- Home type: SingleFamily
- Architectural style: Victorian
Condition
- Year built: 1890
Utilities & green energy
- Sewer: Public Sewer
- Water: Public
- Utilities for property: Electricity Connected
Community & neighborhood
Location
- Region: Camden
Other
Other facts
- Sewer: Public Sewer
- WaterSource: Public
- RoadSurfaceType: Paved
- Appliances: Dishwasher, Washer/Dryer, Free-Standing Range
- FireplaceYN: true
- HeatingYN: true
- Utilities: Electricity Connected
- CoolingYN: true
- Flooring: Hardwood
- ArchitecturalStyle: Victorian
- FireplacesTotal: 5
- Basement: Crawl Space
- MainLevelBathrooms: 3
- Fencing: Privacy
- ParkingFeatures: No Garage
- Cooling: Central Air
- LaundryFeatures: Mud Room, Main Level
- ConstructionMaterials: Wood
- RoomDiningRoomLevel: Main
- RoomKitchenLevel: Main
- RoomLivingRoomLevel: Main
- RoomMasterBedroomLevel: Main
- RoomLivingRoomFeatures: High Ceilings, Floors-Hardwood
- RoomDiningRoomFeatures: High Ceilings, Floors-Hardwood
- RoomMasterBedroomFeatures: Bath-Private, Closet-Private, Floors-Hardwood
- RoomKitchenFeatures: Counter Tops - Other, Cabinets-Painted
- RoomBedroom3Features: Bath-Private, Floors-Hardwood
- Heating: Gas 1st Lvl
- RoomBedroom2Features: Bath-Shared, Floors-Hardwood
- RoomBedroom4Features: Bath-Private, Floors-Hardwood
- Road surface type: Paved
Price history
| Date | Event | Price |
|---|---|---|
| 5/1/2023 | Sold | $505,000+7.4%$135/sqft |
Source: Public Record | ||
| 3/30/2023 | Listed for sale | $470,000+57.2%$126/sqft |
Source: | ||
| 10/16/2019 | Sold | $299,000$80/sqft |
Source: Public Record | ||
| 8/29/2019 | Listed for sale | $299,000$80/sqft |
Source: Montgomery and Moore Real Estate #478873 | ||
Public tax history
| Year | Property taxes | Tax assessment |
|---|---|---|
| 2024 | $3,222 +58.7% | $505,000 |
| 2023 | $2,030 0% | $505,000 +48.1% |
| 2022 | $2,030 +10.8% | $341,000 +3.8% |
Find assessor info on the county website
Neighborhood: 29020
Nearby schools
GreatSchools rating
- 2/10Camden Elementary Of The Creative ArtsGrades: PK-5Distance: 0.3 mi
- 4/10Camden Middle SchoolGrades: 6-8Distance: 1.3 mi
- 6/10Camden High SchoolGrades: 9-12Distance: 0.9 mi
Schools provided by the listing agent
- Elementary: Camden
- Middle: Camden
- High: Camden
- District: Kershaw County
Source: The MLS. This data may not be complete. We recommend contacting the local school district to confirm school assignments for this home.

Get pre-qualified for a loan
At Zillow Home Loans, we can pre-qualify you in as little as 5 minutes with no impact to your credit score.An equal housing lender. NMLS #10287.
Sell for more on Zillow
Get a free Zillow Showcase℠ listing and you could sell for .
$559,500
2% more+ $11,190
With Zillow Showcase(estimated)
$570,690