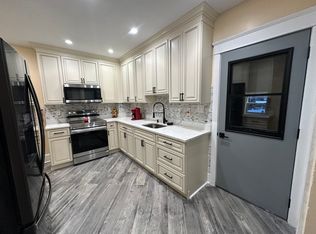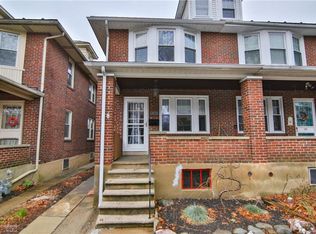Sold for $265,000 on 08/28/25
$265,000
1209 Maple St, Bethlehem, PA 18018
4beds
1,644sqft
Townhouse, Single Family Residence
Built in 1927
2,003.76 Square Feet Lot
$268,000 Zestimate®
$161/sqft
$2,120 Estimated rent
Home value
$268,000
$244,000 - $295,000
$2,120/mo
Zestimate® history
Loading...
Owner options
Explore your selling options
What's special
Beautiful 4 Bedroom Bethlehem Twin. Move In Ready!! This Home Features Updates Throughout, Including: Gas Heat, New Hot Water Heater, New Ceiling Fans, New Carpet on 3rd Floor, Original French Doors, Kitchen with Maple Cabinets, Great Counter Space and Storage. Lovely Enclosed Porches! Private Fenced-In Backyard with Patio Area and Room for Off Street Parking Pad if Desired. The Third Floor Bedroom Could be Used as Additional Living Space/Family Room/Playroom/Office ...Possibilities are Endless! LOW TAXES. CLEAR C/O WILL BE PROVIDED. Schedule your Private Showing Today! Showings Start Sunday July 27th.
Zillow last checked: 8 hours ago
Listing updated: September 03, 2025 at 06:59am
Listed by:
Debra J. Schramel 610-762-4049,
IronValley RE of Lehigh Valley
Bought with:
Curt Miller, RS343704
Keller Williams Allentown
Dee Miller, RS343073
Keller Williams Allentown
Source: GLVR,MLS#: 761554 Originating MLS: Lehigh Valley MLS
Originating MLS: Lehigh Valley MLS
Facts & features
Interior
Bedrooms & bathrooms
- Bedrooms: 4
- Bathrooms: 1
- Full bathrooms: 1
Bedroom
- Level: Second
- Dimensions: 15.00 x 10.00
Bedroom
- Level: Second
- Dimensions: 12.00 x 10.00
Bedroom
- Level: Second
- Dimensions: 12.00 x 10.00
Bedroom
- Description: 3rd floor access is in 3rd berdroom
- Level: Third
- Dimensions: 22.00 x 15.00
Dining room
- Level: First
- Dimensions: 15.00 x 12.00
Other
- Level: Second
- Dimensions: 12.00 x 6.00
Kitchen
- Level: First
- Dimensions: 15.00 x 10.00
Living room
- Level: First
- Dimensions: 15.00 x 14.00
Other
- Description: enclosed rear porch
- Level: First
- Dimensions: 9.00 x 12.00
Sunroom
- Description: ENCLOSED HEATED ALL SEASON PORCH
- Level: First
- Dimensions: 14.00 x 7.00
Heating
- Gas, Hot Water
Cooling
- Ceiling Fan(s), Wall/Window Unit(s)
Appliances
- Included: Dryer, Electric Oven, Electric Range, Electric Water Heater, Microwave, Refrigerator, Washer
- Laundry: Washer Hookup, Dryer Hookup, Lower Level
Features
- Attic, Dining Area, Separate/Formal Dining Room, Eat-in Kitchen, Mud Room, Storage, Traditional Floorplan, Utility Room
- Flooring: Carpet, Hardwood, Softwood, Tile, Vinyl
- Windows: Replacement Windows
- Basement: Exterior Entry,Full
Interior area
- Total interior livable area: 1,644 sqft
- Finished area above ground: 1,644
- Finished area below ground: 0
Property
Parking
- Total spaces: 2
- Parking features: On Street
- Garage spaces: 2
- Has uncovered spaces: Yes
Features
- Stories: 2
- Patio & porch: Enclosed, Patio, Porch
- Exterior features: Fence, Porch, Patio
- Fencing: Yard Fenced
Lot
- Size: 2,003 sqft
- Features: Flat
Details
- Parcel number: N6SE3A 16 15 0204
- Zoning: 04RT
- Special conditions: None
Construction
Type & style
- Home type: SingleFamily
- Architectural style: Other
- Property subtype: Townhouse, Single Family Residence
- Attached to another structure: Yes
Materials
- Brick
- Roof: Slate
Condition
- Year built: 1927
Utilities & green energy
- Electric: Fuses
- Sewer: Public Sewer
- Water: Public
Community & neighborhood
Location
- Region: Bethlehem
- Subdivision: Not in Development
Other
Other facts
- Listing terms: Cash,Conventional
- Ownership type: Fee Simple
Price history
| Date | Event | Price |
|---|---|---|
| 9/17/2025 | Listing removed | $2,250$1/sqft |
Source: Zillow Rentals | ||
| 9/3/2025 | Listed for rent | $2,250$1/sqft |
Source: Zillow Rentals | ||
| 8/28/2025 | Sold | $265,000+7.3%$161/sqft |
Source: | ||
| 7/27/2025 | Pending sale | $247,000$150/sqft |
Source: | ||
| 7/27/2025 | Listed for sale | $247,000+57.3%$150/sqft |
Source: | ||
Public tax history
| Year | Property taxes | Tax assessment |
|---|---|---|
| 2025 | $3,382 +2% | $37,400 |
| 2024 | $3,315 +0.3% | $37,400 |
| 2023 | $3,306 | $37,400 |
Find assessor info on the county website
Neighborhood: 18018
Nearby schools
GreatSchools rating
- 3/10Thomas Jefferson El SchoolGrades: K-5Distance: 0.5 mi
- 3/10Northeast Middle SchoolGrades: 6-8Distance: 0.4 mi
- 2/10Liberty High SchoolGrades: 9-12Distance: 0.2 mi
Schools provided by the listing agent
- District: Bethlehem
Source: GLVR. This data may not be complete. We recommend contacting the local school district to confirm school assignments for this home.

Get pre-qualified for a loan
At Zillow Home Loans, we can pre-qualify you in as little as 5 minutes with no impact to your credit score.An equal housing lender. NMLS #10287.
Sell for more on Zillow
Get a free Zillow Showcase℠ listing and you could sell for .
$268,000
2% more+ $5,360
With Zillow Showcase(estimated)
$273,360
