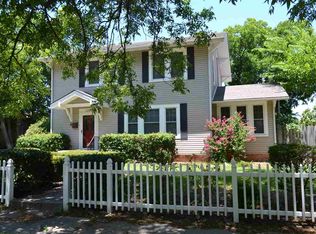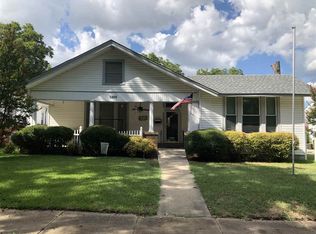Charming two story home has many updates. Kitchen has granite countertops. Newly remodeled Master suite downstairs with fireplace and french doors going out onto back deck, and full bathroom, including double sink vanity, a new bathtub and separate shower. Downstairs also offers a Large Dining Room, Laundry Room Front living room, Office with built-in workstation for 2 computers. Upstairs has 3 bedrooms and 1 full bath. White picket fence in front yard, fenced back yard and work room off of garage.
This property is off market, which means it's not currently listed for sale or rent on Zillow. This may be different from what's available on other websites or public sources.


