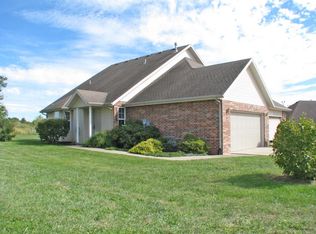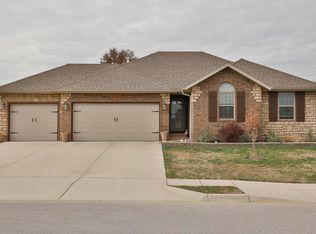Closed
Price Unknown
1209 N 10th Avenue, Ozark, MO 65721
5beds
2,941sqft
Single Family Residence
Built in 2018
0.25 Acres Lot
$402,600 Zestimate®
$--/sqft
$2,705 Estimated rent
Home value
$402,600
$366,000 - $443,000
$2,705/mo
Zestimate® history
Loading...
Owner options
Explore your selling options
What's special
OPEN HOUSE 2/8/25, 11DAM-1PM. Are you searching for a spacious, next-to-new home? Look no further! This meticulously maintained 5 bedrooms, 3.5 bath property boasts a wealth of fine details and modern conveniences. The living room & kitchen area feature 10ft ceilings, engineered wood floors, and a stunning stone see-thru gas fireplace with rustic beam mantles. The kitchen has an abundance of white cabinets, elegant granite countertops, and stainless appliances including refrigerator. Off the kitchen, there is a half bath, and the dining room providing great views out back to the deck. Upstairs is the oversized master suite featuring a custom tiled 5ft walk-in shower, relax in the soaker tub, a spacious his & her walk-in closet. There are two additional bedrooms upstairs, full bathroom, and walk-in laundry room. The finished lower level offers a large family room complete with a gas fireplace and stone accents, perfect for entertaining. This area also includes two more bedrooms, full bath, making it ideal for large families or guests. Step outside to a great backyard with privacy fence, lower patio, and large upper deck, great for watching the sunsets! This home is centrally located to schools, shopping, and walking distance to the public pool and park, complete with a new disc course. Schedule a viewing today and imagine the possibilities of calling this incredible house your home!
Zillow last checked: 8 hours ago
Listing updated: March 12, 2025 at 12:12pm
Listed by:
Vanessa D Howe 417-839-4907,
Murney Associates - Primrose
Bought with:
Dawn Pasowicz, 2023033765
Weichert, Realtors-The Griffin Company
Source: SOMOMLS,MLS#: 60284508
Facts & features
Interior
Bedrooms & bathrooms
- Bedrooms: 5
- Bathrooms: 4
- Full bathrooms: 3
- 1/2 bathrooms: 1
Heating
- Forced Air, Natural Gas
Cooling
- Central Air, Ceiling Fan(s)
Appliances
- Included: Electric Cooktop, Gas Water Heater, Microwave, Refrigerator, Disposal, Dishwasher
- Laundry: 2nd Floor, W/D Hookup
Features
- High Speed Internet, Internet - Fiber Optic, Internet - Cable, Soaking Tub, Granite Counters, Vaulted Ceiling(s), High Ceilings, Walk-In Closet(s), Walk-in Shower
- Flooring: Carpet, Engineered Hardwood, Tile
- Basement: Walk-Out Access,Finished,Partial
- Attic: Partially Floored,Pull Down Stairs
- Has fireplace: Yes
- Fireplace features: Kitchen, Gas, See Through, Stone, Double Sided, Living Room
Interior area
- Total structure area: 2,941
- Total interior livable area: 2,941 sqft
- Finished area above ground: 1,903
- Finished area below ground: 1,038
Property
Parking
- Total spaces: 3
- Parking features: Driveway
- Attached garage spaces: 3
- Has uncovered spaces: Yes
Features
- Levels: One and One Half
- Stories: 1
- Patio & porch: Patio, Deck
- Exterior features: Rain Gutters
- Fencing: Privacy,Full,Wood
Lot
- Size: 0.25 Acres
- Dimensions: 80 x 125
- Features: Landscaped
Details
- Parcel number: 110623001021043000
Construction
Type & style
- Home type: SingleFamily
- Architectural style: Traditional
- Property subtype: Single Family Residence
Materials
- Stone, Vinyl Siding
- Foundation: Brick/Mortar
- Roof: Composition
Condition
- Year built: 2018
Utilities & green energy
- Sewer: Public Sewer
- Water: Public
Community & neighborhood
Location
- Region: Ozark
- Subdivision: Wellington
Other
Other facts
- Listing terms: Cash,VA Loan,FHA,Conventional
Price history
| Date | Event | Price |
|---|---|---|
| 3/12/2025 | Sold | -- |
Source: | ||
| 2/11/2025 | Pending sale | $409,900$139/sqft |
Source: | ||
| 1/29/2025 | Price change | $409,900-1.2%$139/sqft |
Source: | ||
| 1/3/2025 | Listed for sale | $415,000$141/sqft |
Source: | ||
Public tax history
| Year | Property taxes | Tax assessment |
|---|---|---|
| 2024 | $3,776 +0.1% | $60,330 |
| 2023 | $3,771 +17.1% | $60,330 +17.4% |
| 2022 | $3,220 | $51,400 |
Find assessor info on the county website
Neighborhood: 65721
Nearby schools
GreatSchools rating
- NAOzark Tigerpaw Early Child CenterGrades: PK-KDistance: 0.7 mi
- 6/10Ozark Jr. High SchoolGrades: 8-9Distance: 1 mi
- 8/10Ozark High SchoolGrades: 9-12Distance: 1.1 mi
Schools provided by the listing agent
- Elementary: OZ North
- Middle: Ozark
- High: Ozark
Source: SOMOMLS. This data may not be complete. We recommend contacting the local school district to confirm school assignments for this home.

